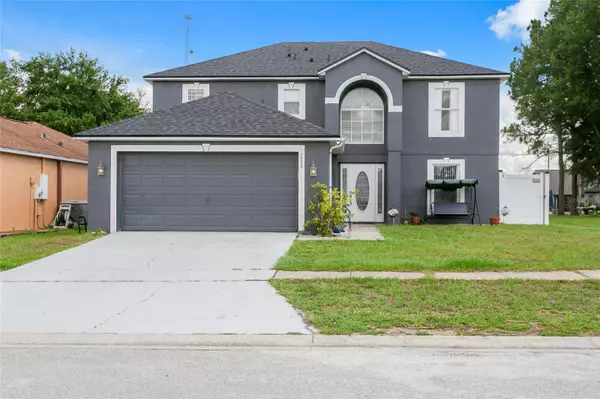16236 WILKINSON DR Clermont, FL 34714
UPDATED:
10/26/2024 10:51 PM
Key Details
Property Type Single Family Home
Sub Type Single Family Residence
Listing Status Active
Purchase Type For Sale
Square Footage 2,128 sqft
Price per Sqft $226
Subdivision Westchester Ph 08
MLS Listing ID S5106765
Bedrooms 4
Full Baths 2
Half Baths 1
HOA Fees $110/qua
HOA Y/N Yes
Originating Board Stellar MLS
Year Built 2001
Annual Tax Amount $3,410
Lot Size 5,662 Sqft
Acres 0.13
Property Description
Check out the fully fenced backyard paradise added in 2020. As you walk through the French doors onto a huge pool deck you can imagine enjoying the fun water slide leading into the large, enclosed lap pool on a hot day. The pool has a heater for use during the chilly months, plus a built-in spa, salt chlorinator, pool alarm, etc... It’s a great entertainment area with a custom-built outdoor kitchen for those weekend barbecues. No rear neighbors! The adjacent lot is county owned and too small to build on, giving this home additional distance from the side neighbor.
This popular floorplan has upgraded epoxy flooring downstairs and wood flooring upstairs. All bedrooms are upstairs. The primary bedroom has his & her closets, separate soaking tub & shower stall. The first floor has a spacious eat-in kitchen with granite countertops, stainless steel appliances & more!
A separate formal dining room, large family room plus a bonus room that can be an office, den or guest room are on the first floor. The interior laundry room leads to the garage. Plus, a half-bath is conveniently located next to the kitchen for guests.
Minutes to Disney, Lake Louisa State Park, Margaritaville, many attractions, lots of shopping & various dining options. The community has a pool & playground. Low HOA fees!!! Primary or Investment property. Hurry, this won’t last long!
Lot size, pool size and all measurements should be independently verified.
Location
State FL
County Lake
Community Westchester Ph 08
Zoning PUD
Rooms
Other Rooms Bonus Room, Den/Library/Office, Family Room, Formal Dining Room Separate, Inside Utility
Interior
Interior Features Ceiling Fans(s), Eat-in Kitchen, PrimaryBedroom Upstairs, Walk-In Closet(s)
Heating Central, Electric, Exhaust Fan
Cooling Central Air
Flooring Epoxy, Wood
Fireplace false
Appliance Dishwasher, Disposal, Dryer, Electric Water Heater, Microwave, Range, Refrigerator, Washer
Laundry Inside, Laundry Room
Exterior
Exterior Feature French Doors, Lighting, Outdoor Grill, Outdoor Kitchen, Rain Gutters
Garage Driveway, Garage Door Opener
Garage Spaces 2.0
Fence Fenced, Vinyl
Pool Deck, Gunite, Heated, In Ground, Lap, Lighting, Pool Alarm, Salt Water, Screen Enclosure
Community Features Community Mailbox, Deed Restrictions, Playground, Pool, Sidewalks
Utilities Available BB/HS Internet Available, Cable Available, Electricity Available, Electricity Connected, Public, Sewer Connected
Waterfront false
Roof Type Shingle
Attached Garage true
Garage true
Private Pool Yes
Building
Lot Description Sidewalk, Paved
Story 2
Entry Level Two
Foundation Slab
Lot Size Range 0 to less than 1/4
Sewer Public Sewer
Water Public
Structure Type Stucco,Vinyl Siding
New Construction false
Others
Pets Allowed Cats OK, Dogs OK
HOA Fee Include Pool,Maintenance Grounds,Maintenance
Senior Community No
Ownership Fee Simple
Monthly Total Fees $36
Acceptable Financing Cash, Conventional, FHA, VA Loan
Membership Fee Required Required
Listing Terms Cash, Conventional, FHA, VA Loan
Special Listing Condition None

GET MORE INFORMATION




