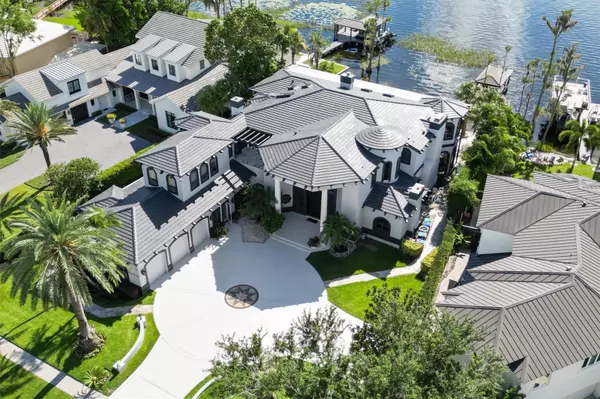9202 BAY POINT DR Orlando, FL 32819
UPDATED:
11/19/2024 04:47 AM
Key Details
Property Type Single Family Home
Sub Type Single Family Residence
Listing Status Active
Purchase Type For Sale
Square Footage 8,844 sqft
Price per Sqft $672
Subdivision Bay Point
MLS Listing ID T3542430
Bedrooms 5
Full Baths 6
Half Baths 1
HOA Fees $2,250/ann
HOA Y/N Yes
Originating Board Stellar MLS
Year Built 1994
Annual Tax Amount $58,944
Lot Size 0.580 Acres
Acres 0.58
Property Description
** Seller financing Is a consideration with the right terms***
From the air, you'll notice the stunning sunsets and detailed architecture and brand new tile roof in 2024. Once you step through the grand entrance into an expansive foyer adorned with intricate moldings, soaring ceilings, and elegant marble floors. The formal living room, with its floor-to-ceiling windows, offers panoramic lake views, providing a serene backdrop for entertaining or relaxing. The formal dining room, equally impressive, is perfect for hosting lavish dinners and special occasions.
The gourmet kitchen, updated in 2020, is a chef's dream, featuring top-of-the-line stainless steel appliances, custom cabinetry, a large center island, and granite countertops. The open-concept design seamlessly connects the kitchen to the family room, highlighted by a cozy fireplace and built-in shelving, perfect for casual gatherings and everyday living.
The master suite is a private retreat, complete with a spacious sitting area, custom walk-in closets, and a spa-like en-suite bathroom. The master bath features dual vanities, a soaking tub, and a separate walk-in shower, providing the ultimate relaxation. The additional bedrooms are generously sized, each with its own en-suite bathroom, ensuring comfort and privacy for family and guests.
The outdoor living spaces are equally impressive, featuring a covered lanai, a sparkling pool, and a spa. The patio offers plenty of space for dining, lounging, and enjoying the beautiful Florida weather. A brand new outdoor kitchen, installed in 2024, is perfect for entertaining. The meticulously landscaped grounds lead to a private dock with a boat hoist, providing direct access to Lake Tibet for boating, fishing, and more.
This exceptional property also includes a three-car garage with an added front balcony of clear glass, a laundry room, and state-of-the-art smart home technology and an array of entertainment options, including a state-of-the-art home theater, upgraded in 2020 with a $100,000 system featuring the latest top of the line speakers. The home is equipped with a Control4 system, allowing you to control lighting, climate, security, and entertainment with ease. Other upgrades include a new roof and new paint, both completed in 2024. The lake fed irrigation system helps maintain the luscious lawn.
Located in the highly sought-after Bay Hill neighborhood of Bay Point, this home offers the perfect blend of privacy and convenience. Residents enjoy access to the Bay Hill Club and Lodge, renowned for its world-class golf course, tennis facilities, and dining options. The property is also conveniently located near top-rated schools, upscale shopping, fine dining, and major highways, making it easy to explore all that Orlando has to offer.
With its exquisite design, luxurious amenities, and breathtaking views, this property offers the ultimate in waterfront living. Don't miss the opportunity to own this one-of-a-kind estate in the heart of Orlando. Schedule your private showing today and experience the unparalleled beauty and elegance of 9202 Bay Point Dr.
Location
State FL
County Orange
Community Bay Point
Zoning R-1AA
Interior
Interior Features Built-in Features, Ceiling Fans(s), Eat-in Kitchen, High Ceilings, Skylight(s), Vaulted Ceiling(s), Walk-In Closet(s)
Heating Electric
Cooling Central Air
Flooring Wood
Fireplace true
Appliance Dryer, Washer
Laundry Inside, Laundry Room
Exterior
Exterior Feature Balcony, Outdoor Shower
Garage Spaces 3.0
Pool In Ground
Utilities Available Cable Available, Electricity Available, Underground Utilities
Waterfront Description Lake
View Y/N Yes
Water Access Yes
Water Access Desc Lake,Lake - Chain of Lakes
Roof Type Concrete,Tile
Attached Garage true
Garage true
Private Pool Yes
Building
Entry Level Two
Foundation Slab
Lot Size Range 1/2 to less than 1
Sewer Public Sewer
Water Public
Structure Type Stucco
New Construction false
Schools
Elementary Schools Dr. Phillips Elem
Middle Schools Southwest Middle
High Schools Dr. Phillips High
Others
Pets Allowed Yes
Senior Community No
Ownership Fee Simple
Monthly Total Fees $187
Acceptable Financing Cash, Conventional, Owner Financing
Membership Fee Required Required
Listing Terms Cash, Conventional, Owner Financing
Special Listing Condition None




