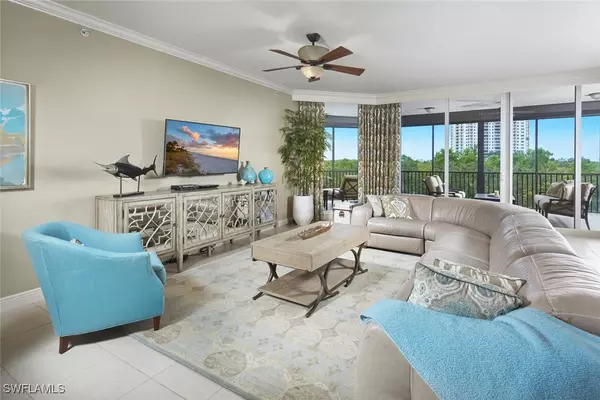24031 Via Castella DR #1203 Bonita Springs, FL 34134
OPEN HOUSE
Sun Oct 20, 2:00pm - 4:00pm
UPDATED:
10/21/2024 12:01 AM
Key Details
Property Type Condo
Sub Type Condominium
Listing Status Active
Purchase Type For Sale
Square Footage 2,373 sqft
Price per Sqft $294
Subdivision Castella
MLS Listing ID 224082137
Style Other,High Rise
Bedrooms 3
Full Baths 2
Half Baths 1
Construction Status Resale
HOA Fees $3,097/ann
HOA Y/N Yes
Year Built 2006
Annual Tax Amount $10,845
Tax Year 2023
Lot Size 0.289 Acres
Acres 0.2892
Lot Dimensions Appraiser
Property Description
Location
State FL
County Lee
Community The Colony At Pelican Landing
Area Bn05 - Pelican Landing And North
Rooms
Bedroom Description 3.0
Ensuite Laundry Inside, Laundry Tub
Interior
Interior Features Breakfast Bar, Bathtub, Dual Sinks, Entrance Foyer, Family/ Dining Room, Living/ Dining Room, Pantry, Separate Shower, Walk- In Closet(s)
Laundry Location Inside,Laundry Tub
Heating Central, Electric
Cooling Central Air, Electric
Flooring Carpet, Tile
Furnishings Furnished
Fireplace No
Window Features Sliding,Impact Glass,Window Coverings
Appliance Built-In Oven, Dryer, Dishwasher, Electric Cooktop, Freezer, Microwave, Refrigerator, Washer
Laundry Inside, Laundry Tub
Exterior
Exterior Feature None, Shutters Electric
Garage Attached, Garage
Garage Spaces 2.0
Garage Description 2.0
Pool Community
Community Features Elevator, Golf, Gated, Tennis Court(s)
Utilities Available Cable Available, Underground Utilities
Amenities Available Beach Rights, Bocce Court, Beach Access, Golf Course, Pickleball, Private Membership, Pool, Restaurant, Spa/Hot Tub, Sidewalks, Tennis Court(s), Trash
Waterfront No
Waterfront Description None
View Y/N Yes
Water Access Desc Public
View Bay, Mangroves
Roof Type Tile
Porch Lanai, Porch, Screened
Parking Type Attached, Garage
Garage Yes
Private Pool No
Building
Lot Description Other
Dwelling Type High Rise
Faces East
Story 1
Sewer Public Sewer
Water Public
Architectural Style Other, High Rise
Unit Floor 2
Structure Type Block,Concrete,Stucco
Construction Status Resale
Others
Pets Allowed Call, Conditional
HOA Fee Include Association Management,Cable TV,Insurance,Internet,Irrigation Water,Legal/Accounting,Maintenance Grounds,Pest Control,Recreation Facilities,Reserve Fund,Sewer,Security,Trash,Water
Senior Community No
Tax ID 18-47-25-B2-03300.1203
Ownership Condo
Security Features Security Gate,Gated with Guard,Gated Community,Security Guard,Fire Sprinkler System,Smoke Detector(s)
Acceptable Financing All Financing Considered, Cash
Listing Terms All Financing Considered, Cash
Pets Description Call, Conditional
GET MORE INFORMATION




