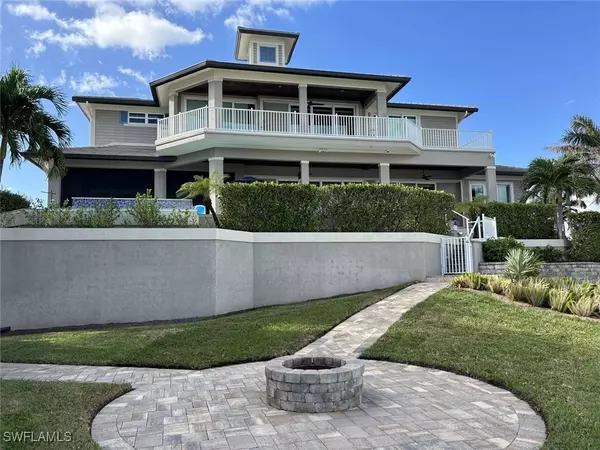1051 E Inlet DR Marco Island, FL 34145
UPDATED:
12/15/2024 12:01 AM
Key Details
Property Type Single Family Home
Sub Type Single Family Residence
Listing Status Active
Purchase Type For Sale
Square Footage 4,015 sqft
Price per Sqft $1,491
Subdivision Estates
MLS Listing ID 224092054
Style Florida,Two Story
Bedrooms 4
Full Baths 4
Half Baths 1
Construction Status Resale
HOA Y/N No
Year Built 2018
Annual Tax Amount $38,210
Tax Year 2023
Lot Size 0.500 Acres
Acres 0.5
Lot Dimensions Appraiser
Property Description
•This home is located in the prestigious Estate section of Marco Island and is seated on a premier waterfront .50 acre lot. •Furniture is negotiable. •This is a must-see impressive home with very high-end features at every turn.
Location
State FL
County Collier
Community Marco Island
Area Mi01 - Marco Island
Rooms
Bedroom Description 4.0
Interior
Interior Features Wet Bar, Built-in Features, Tray Ceiling(s), Coffered Ceiling(s), Dual Sinks, Entrance Foyer, Family/ Dining Room, French Door(s)/ Atrium Door(s), High Ceilings, Kitchen Island, Living/ Dining Room, Multiple Primary Suites, Pantry, Cable T V, Walk- In Pantry, Bar, Walk- In Closet(s), Air Filtration, Elevator, Instant Hot Water, Split Bedrooms
Heating Central, Electric
Cooling Central Air, Ceiling Fan(s), Electric
Flooring Tile, Wood
Fireplaces Type Outside
Equipment Air Purifier, Generator
Furnishings Negotiable
Fireplace No
Window Features Impact Glass,Shutters,Window Coverings
Appliance Built-In Oven, Double Oven, Dryer, Dishwasher, Freezer, Gas Cooktop, Disposal, Indoor Grill, Microwave, Range, Refrigerator, Self Cleaning Oven, Water Purifier
Laundry Washer Hookup, Dryer Hookup, Inside
Exterior
Exterior Feature Deck, Fire Pit, Security/ High Impact Doors, Outdoor Kitchen, Patio, Shutters Electric
Parking Features Attached, Circular Driveway, Driveway, Underground, Garage, Paved, Two Spaces, Garage Door Opener
Garage Spaces 4.0
Garage Description 4.0
Pool Concrete, Electric Heat, Heated, In Ground
Community Features Non- Gated
Utilities Available Cable Available, Natural Gas Available, High Speed Internet Available
Amenities Available Bike Storage, Barbecue, Picnic Area, RV/Boat Storage, Storage
Waterfront Description Canal Access
View Y/N Yes
Water Access Desc Assessment Paid
View Bay, Canal
Roof Type Tile
Porch Balcony, Deck, Lanai, Patio, Porch, Screened
Garage Yes
Private Pool Yes
Building
Lot Description Rectangular Lot
Faces West
Story 2
Entry Level Two
Foundation Raised
Sewer Assessment Paid
Water Assessment Paid
Architectural Style Florida, Two Story
Level or Stories Two
Structure Type Block,Other,Concrete,Wood Frame
Construction Status Resale
Others
Pets Allowed No
HOA Fee Include Maintenance Grounds
Senior Community No
Tax ID 58108280004
Ownership Single Family
Security Features Security System,Smoke Detector(s)
Acceptable Financing All Financing Considered, Cash
Listing Terms All Financing Considered, Cash
Pets Allowed No



