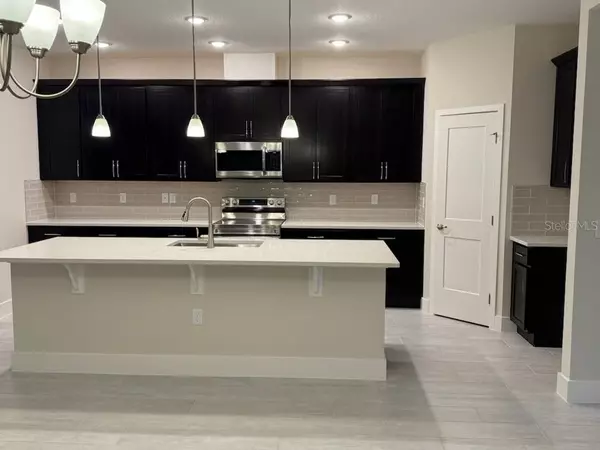3041 ADRIAN DR Ormond Beach, FL 32174
UPDATED:
11/22/2024 03:49 PM
Key Details
Property Type Single Family Home
Sub Type Single Family Residence
Listing Status Active
Purchase Type For Sale
Square Footage 2,607 sqft
Price per Sqft $199
Subdivision Halifax Plantation Sec M-2-A U
MLS Listing ID O6258132
Bedrooms 4
Full Baths 3
HOA Fees $65/mo
HOA Y/N Yes
Originating Board Stellar MLS
Year Built 2024
Annual Tax Amount $1,750
Lot Size 10,454 Sqft
Acres 0.24
Property Description
Location
State FL
County Volusia
Community Halifax Plantation Sec M-2-A U
Zoning RES
Rooms
Other Rooms Den/Library/Office, Formal Dining Room Separate, Inside Utility
Interior
Interior Features Eat-in Kitchen, High Ceilings, Open Floorplan, Primary Bedroom Main Floor, Solid Surface Counters, Split Bedroom, Thermostat, Tray Ceiling(s), Walk-In Closet(s), Window Treatments
Heating Central
Cooling Central Air
Flooring Carpet, Ceramic Tile
Fireplace false
Appliance Dishwasher, Disposal, Microwave, Range
Laundry Inside, Laundry Room
Exterior
Exterior Feature Sidewalk, Sliding Doors
Garage Driveway
Garage Spaces 2.0
Community Features Golf
Utilities Available Cable Available, Public, Sewer Connected, Sprinkler Well, Underground Utilities
Waterfront false
Roof Type Shingle
Porch Covered, Patio
Attached Garage true
Garage true
Private Pool No
Building
Lot Description Paved
Entry Level One
Foundation Slab
Lot Size Range 0 to less than 1/4
Builder Name Landsea Homes
Sewer Public Sewer
Water Public
Structure Type Block,Stone,Stucco
New Construction true
Schools
Elementary Schools Pine Trail Elem
Middle Schools Ormond Beach Middle
High Schools Seabreeze High School
Others
Pets Allowed Yes
HOA Fee Include Common Area Taxes
Senior Community No
Ownership Fee Simple
Monthly Total Fees $65
Acceptable Financing Cash, Conventional, FHA, VA Loan
Membership Fee Required Required
Listing Terms Cash, Conventional, FHA, VA Loan
Special Listing Condition None

GET MORE INFORMATION




