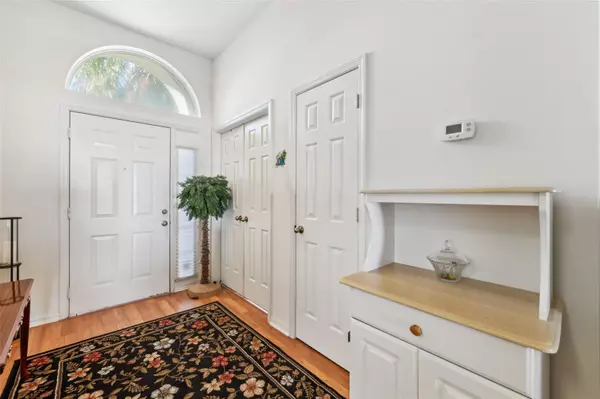10514 SALISBURY ST Riverview, FL 33569
OPEN HOUSE
Sat Jan 18, 11:00pm - 1:30pm
UPDATED:
01/16/2025 01:40 AM
Key Details
Property Type Single Family Home
Sub Type Single Family Residence
Listing Status Active
Purchase Type For Sale
Square Footage 2,102 sqft
Price per Sqft $225
Subdivision Boyette Spgs Sec A Unit
MLS Listing ID W7870381
Bedrooms 3
Full Baths 3
HOA Y/N No
Originating Board Stellar MLS
Year Built 1998
Annual Tax Amount $5,888
Lot Size 10,454 Sqft
Acres 0.24
Property Description
The bright and airy Office, located at the front of the house, welcomes you with double doors and loads of natural light. From the moment you step inside, the soaring ceilings and open layout create an inviting and impressive atmosphere. The home showcases a neutral color palette, offering a blank canvas for your personal style.
The Kitchen, open to the Family room, is perfect for everyday living and entertaining. It features a breakfast bar, an eat-in nook, and ample counter space. The Owner's Suite provides a relaxing retreat with an extra-large vanity, dual sinks, a soaking tub, and a separate shower.
Sliding glass doors in the Family room lead to the Covered and Screened Lanai, where you'll find your Private Backyard oasis complete with a Sparkling POOL. The FENCED yard adds an extra layer of privacy, making it perfect for outdoor gatherings or quiet evenings at home.
One of the standout features of this community is that it has no HOA or CDD fees, offering you the freedom to truly make this home your own.
This stunning POOL home is conveniently located near US 301 and I-75, with easy access to grocery stores, medical facilities, shopping, parks, trails, and local beaches. Don't miss the chance to make this exceptional home your own!
Location
State FL
County Hillsborough
Community Boyette Spgs Sec A Unit
Zoning PD
Rooms
Other Rooms Den/Library/Office, Inside Utility, Interior In-Law Suite w/No Private Entry
Interior
Interior Features Ceiling Fans(s), Eat-in Kitchen, High Ceilings, Kitchen/Family Room Combo, Open Floorplan, Primary Bedroom Main Floor, Thermostat, Vaulted Ceiling(s), Walk-In Closet(s)
Heating Central, Electric
Cooling Central Air
Flooring Carpet, Laminate, Tile
Fireplace false
Appliance Dishwasher, Microwave, Range, Refrigerator
Laundry Inside, Laundry Room
Exterior
Exterior Feature Irrigation System, Lighting, Private Mailbox, Sidewalk, Sliding Doors
Parking Features Driveway, Garage Door Opener
Garage Spaces 2.0
Fence Fenced, Wood
Pool Child Safety Fence, Gunite, In Ground, Lighting, Screen Enclosure
Utilities Available BB/HS Internet Available, Cable Available, Cable Connected, Electricity Available, Electricity Connected, Public, Sewer Available, Sewer Connected, Water Available, Water Connected
View Pool
Roof Type Shingle
Porch Covered, Patio, Screened
Attached Garage true
Garage true
Private Pool Yes
Building
Lot Description In County, Landscaped
Entry Level One
Foundation Slab
Lot Size Range 0 to less than 1/4
Sewer Public Sewer
Water Public
Structure Type Block,Stucco
New Construction false
Schools
Elementary Schools Boyette Springs-Hb
Middle Schools Rodgers-Hb
High Schools Newsome-Hb
Others
Pets Allowed Yes
Senior Community No
Ownership Fee Simple
Acceptable Financing Cash, Conventional
Listing Terms Cash, Conventional
Special Listing Condition None




