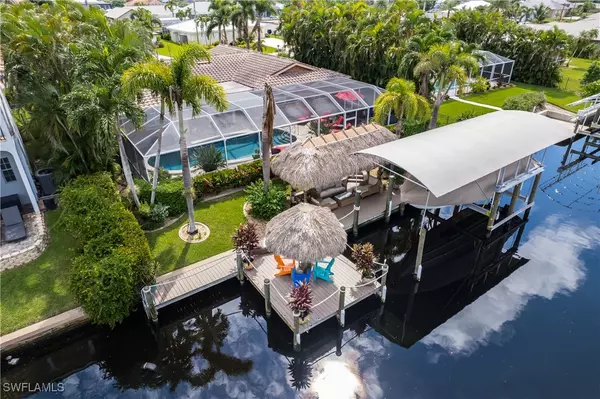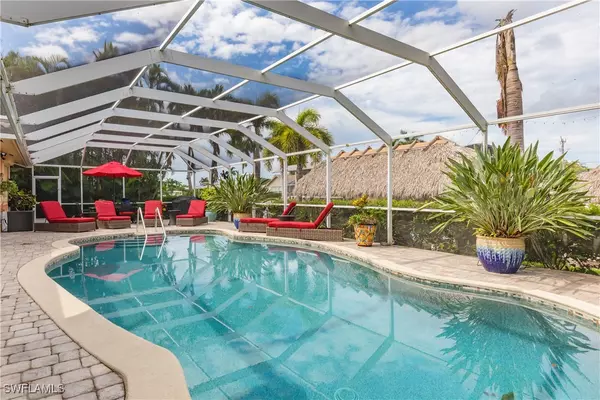5134 SW 3rd AVE Cape Coral, FL 33914

OPEN HOUSE
Sun Dec 22, 1:00pm - 3:00pm
Sun Dec 29, 1:00pm - 3:00pm
UPDATED:
12/23/2024 12:00 AM
Key Details
Property Type Single Family Home
Sub Type Single Family Residence
Listing Status Active
Purchase Type For Sale
Square Footage 1,954 sqft
Price per Sqft $450
Subdivision Cape Coral
MLS Listing ID 224098663
Style Ranch,One Story
Bedrooms 3
Full Baths 2
Construction Status Resale
HOA Y/N No
Year Built 1965
Annual Tax Amount $8,835
Tax Year 2023
Lot Size 10,018 Sqft
Acres 0.23
Lot Dimensions Appraiser
Property Description
The home boasts a wide-open kitchen with high-end custom cabinetry and a large center island. The expansive sliding glass doors along the rear of the house invite abundant natural light, while lush tropical landscaping ensures privacy.
Upgrades include:
• Pool renovation (2023): 20-year warranty.
• New HVAC system (2024): 10-year warranty.
• Custom glass front doors (2023): 5-year warranty.
• Enhanced electrical services: Upgraded for the home, lanai, and dock.
• Freshly painted interior and new epoxy-coated garage floors.
Location
State FL
County Lee
Community Cape Coral
Area Cc21 - Cape Coral Unit 3, 30, 44, 6
Rooms
Bedroom Description 3.0
Interior
Interior Features Wet Bar, Built-in Features, Breakfast Area, Dual Sinks, Family/ Dining Room, Kitchen Island, Living/ Dining Room, Main Level Primary, Shower Only, Separate Shower, Cable T V, Walk- In Closet(s), Split Bedrooms
Heating Central, Electric
Cooling Central Air, Ceiling Fan(s), Electric
Flooring Tile
Equipment Generator
Furnishings Unfurnished
Fireplace No
Window Features Impact Glass,Sliding,Shutters,Window Coverings
Appliance Cooktop, Dryer, Dishwasher, Freezer, Disposal, Microwave, Refrigerator, Separate Ice Machine, Self Cleaning Oven, Trash Compactor, Washer
Laundry In Garage, Laundry Tub
Exterior
Exterior Feature Security/ High Impact Doors, Sprinkler/ Irrigation, Shutters Electric
Parking Features Attached, Driveway, Garage, Paved, Garage Door Opener
Garage Spaces 2.0
Garage Description 2.0
Pool Concrete, Electric Heat, Heated, In Ground, Screen Enclosure, Salt Water
Community Features Boat Facilities, Non- Gated
Utilities Available Cable Available, High Speed Internet Available
Amenities Available None
Waterfront Description Canal Access, Navigable Water, Seawall
View Y/N Yes
Water Access Desc Assessment Paid,Public
View Canal, Landscaped, Water
Roof Type Tile
Porch Lanai, Porch, Screened
Garage Yes
Private Pool Yes
Building
Lot Description Rectangular Lot, Sprinklers Automatic
Faces East
Story 1
Sewer Assessment Paid, Public Sewer
Water Assessment Paid, Public
Architectural Style Ranch, One Story
Unit Floor 1
Structure Type Block,Concrete,Stucco
Construction Status Resale
Schools
Elementary Schools School Choice
Middle Schools School Choice
High Schools School Choice
Others
Pets Allowed Yes
HOA Fee Include None
Senior Community No
Tax ID 14-45-23-C2-00175.0160
Ownership Single Family
Security Features Key Card Entry,Security System,Smoke Detector(s)
Acceptable Financing All Financing Considered, Cash
Listing Terms All Financing Considered, Cash
Pets Allowed Yes
GET MORE INFORMATION




