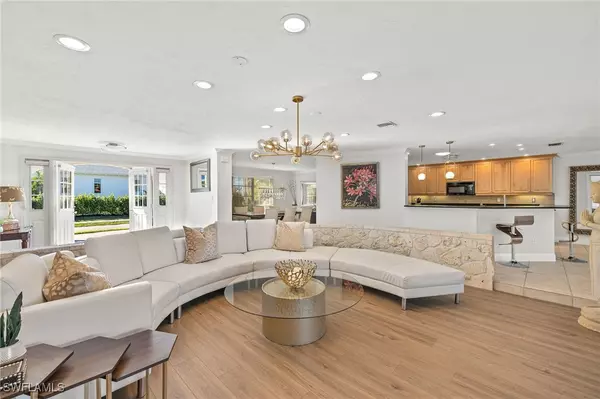503 Neapolitan WAY Naples, FL 34103
UPDATED:
01/06/2025 01:01 AM
Key Details
Property Type Single Family Home
Sub Type Single Family Residence
Listing Status Active
Purchase Type For Sale
Square Footage 3,278 sqft
Price per Sqft $975
Subdivision Park Shore
MLS Listing ID 224098756
Style Ranch,One Story
Bedrooms 4
Full Baths 3
Construction Status Resale
HOA Y/N No
Year Built 1978
Annual Tax Amount $27,520
Tax Year 2023
Lot Size 0.430 Acres
Acres 0.43
Lot Dimensions Appraiser
Property Description
Master Suite oasis with large Bedroom and en-suite Bath with step-in shower, soaking tub, double vanity and walk-in closet with custom built-ins. Guest Suite plus 2 additional Guest Bedrooms with a shared full Bath on the opposite side of the house. Separate office is ideal for today's work from home lifestyle.
Convenient laundry room with side by side washer/dryer and sink. 2-car attached garage with epoxy floor. Prime location with high-end residential new construction all around. Easy access to Waterside Shops, Venetian Village and this home is part of Park Shore Association private beach club. Easy access to downtown Naples renowned for its fine dining, shopping and beaches. Convenient to I-75 and airports. This home is located in the coveted Seagate Elementary school district. Move right in or build your new dream home in a premier location!
Location
State FL
County Collier
Community Park Shore
Area Na05 - Seagate Dr To Golf Dr
Rooms
Bedroom Description 4.0
Interior
Interior Features Breakfast Bar, Built-in Features, Bedroom on Main Level, Breakfast Area, Bathtub, Separate/ Formal Dining Room, Dual Sinks, Entrance Foyer, French Door(s)/ Atrium Door(s), Pantry, Separate Shower, Cable T V, Bar, Walk- In Closet(s), Home Office, Split Bedrooms
Heating Central, Electric
Cooling Central Air, Ceiling Fan(s), Electric
Flooring Carpet, Tile, Wood
Furnishings Partially
Fireplace No
Window Features Sliding
Appliance Cooktop, Dryer, Dishwasher, Disposal, Ice Maker, Microwave, Refrigerator, RefrigeratorWithIce Maker, Wine Cooler, Washer
Laundry Inside, Laundry Tub
Exterior
Exterior Feature Fruit Trees, Patio, Shutters Manual
Parking Features Attached, Circular Driveway, Garage, Garage Door Opener
Garage Spaces 2.0
Garage Description 2.0
Pool Concrete, In Ground
Community Features Non- Gated
Utilities Available Cable Available
Amenities Available Beach Rights, Beach Access, Barbecue, Picnic Area
Waterfront Description None
Water Access Desc Public
View Landscaped
Roof Type Tile
Porch Lanai, Patio, Porch, Screened
Garage Yes
Private Pool Yes
Building
Lot Description Corner Lot
Faces South
Story 1
Sewer Public Sewer
Water Public
Architectural Style Ranch, One Story
Unit Floor 1
Structure Type Block,Concrete,Stucco
Construction Status Resale
Schools
Elementary Schools Seagate Elementary
Middle Schools Gulfview Middle
High Schools Naples High
Others
Pets Allowed Yes
HOA Fee Include None
Senior Community No
Tax ID 16008240005
Ownership Single Family
Security Features None,Smoke Detector(s)
Acceptable Financing All Financing Considered, Cash
Listing Terms All Financing Considered, Cash
Pets Allowed Yes



