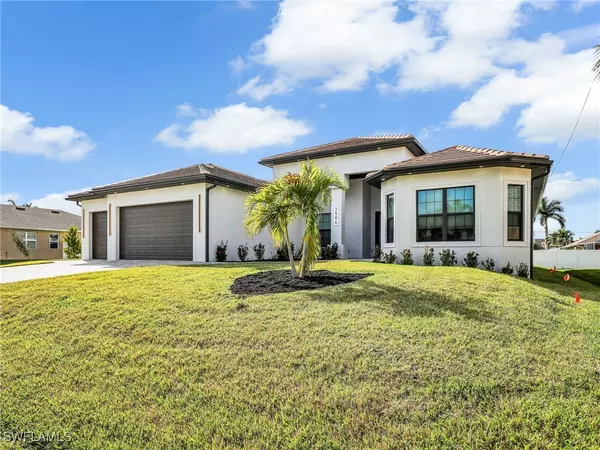2506 SW 24th CT Cape Coral, FL 33914
UPDATED:
12/21/2024 01:33 AM
Key Details
Property Type Single Family Home
Sub Type Single Family Residence
Listing Status Active
Purchase Type For Sale
Square Footage 2,689 sqft
Price per Sqft $409
Subdivision Cape Coral
MLS Listing ID 224101965
Style Contemporary,Courtyard,Ranch,One Story
Bedrooms 5
Full Baths 3
Half Baths 1
Construction Status Resale
HOA Y/N No
Year Built 2024
Annual Tax Amount $2,928
Tax Year 2023
Lot Size 0.344 Acres
Acres 0.344
Lot Dimensions Appraiser
Property Description
The kitchen is a chef's dream, showcasing a waterfall island, stainless steel KitchenAid appliances, and ample cabinet space. The laundry room includes a convenient folding area and additional cabinets for storage. The master bathroom is a retreat, offering a soaking tub, four showerheads, and a separate outdoor shower.
Built for durability and comfort, this home includes PGT impact windows, an insulated garage door, and a 5-ton AC system. LED lighting encircles the house, enhancing its modern aesthetic.
Located in the heart of Cape Coral, this home is just 3 minutes from restaurants and daily conveniences.
Location
State FL
County Lee
Community Cape Coral
Area Cc22 - Cape Coral Unit 69, 70, 72-
Rooms
Bedroom Description 5.0
Interior
Interior Features Bathtub, Tray Ceiling(s), Dual Sinks, Family/ Dining Room, Handicap Access, Kitchen Island, Living/ Dining Room, Pantry, Separate Shower, High Speed Internet
Heating Central, Electric
Cooling Central Air, Ceiling Fan(s), Electric
Flooring Tile
Furnishings Unfurnished
Fireplace No
Window Features Impact Glass
Appliance Dishwasher, Freezer, Disposal, Microwave, Refrigerator, Self Cleaning Oven, Washer
Laundry Inside
Exterior
Exterior Feature Security/ High Impact Doors, Outdoor Shower, Patio, Room For Pool
Parking Features Attached, Garage, Handicap, Garage Door Opener
Garage Spaces 3.0
Garage Description 3.0
Community Features Non- Gated
Utilities Available Cable Not Available, High Speed Internet Available
Amenities Available None
Waterfront Description None
Water Access Desc Assessment Paid
Roof Type Tile
Porch Patio
Garage Yes
Private Pool No
Building
Lot Description Multiple lots, Oversized Lot
Faces West
Story 1
Sewer Assessment Paid
Water Assessment Paid
Architectural Style Contemporary, Courtyard, Ranch, One Story
Unit Floor 1
Structure Type Block,Concrete,Stone
Construction Status Resale
Others
Pets Allowed Yes
HOA Fee Include None
Senior Community No
Tax ID 32-44-23-C2-05981.0280
Ownership Single Family
Security Features Smoke Detector(s)
Acceptable Financing All Financing Considered, Cash, FHA, VA Loan
Listing Terms All Financing Considered, Cash, FHA, VA Loan
Pets Allowed Yes



