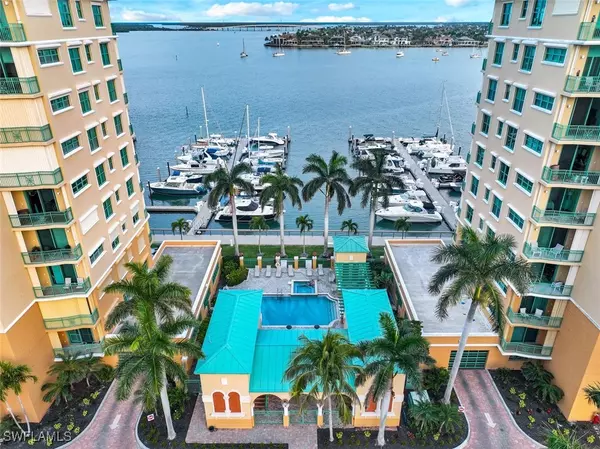1079 Bald Eagle DR #N-404 Marco Island, FL 34145
UPDATED:
01/03/2025 09:24 PM
Key Details
Property Type Condo
Sub Type Condominium
Listing Status Active
Purchase Type For Sale
Square Footage 2,275 sqft
Price per Sqft $592
Subdivision Pier 81 Condominium
MLS Listing ID 224105083
Style High Rise
Bedrooms 3
Full Baths 2
Half Baths 1
Construction Status Resale
HOA Fees $1,963/mo
HOA Y/N No
Year Built 2002
Annual Tax Amount $6,255
Tax Year 2023
Property Description
Location
State FL
County Collier
Community Marco Island
Area Mi01 - Marco Island
Rooms
Bedroom Description 3.0
Interior
Interior Features Breakfast Bar, Built-in Features, Breakfast Area, Bathtub, Separate/ Formal Dining Room, Dual Sinks, Entrance Foyer, High Ceilings, Jetted Tub, Pantry, Separate Shower, Walk- In Closet(s), High Speed Internet, Split Bedrooms
Heating Central, Electric
Cooling Central Air, Electric
Flooring Carpet, Tile
Furnishings Furnished
Fireplace No
Window Features Tinted Windows,Window Coverings
Appliance Double Oven, Dryer, Dishwasher, Electric Cooktop, Microwave, Washer
Laundry Inside, Laundry Tub
Exterior
Exterior Feature Storage, Shutters Electric, Shutters Manual
Parking Features Attached, Garage
Garage Spaces 1.0
Garage Description 1.0
Pool Community
Community Features Elevator, Gated
Utilities Available Cable Available, High Speed Internet Available
Amenities Available Marina, Bike Storage, Clubhouse, Fitness Center, Pier, Pickleball, Pool, Spa/Hot Tub, Storage, Sidewalks, Tennis Court(s), Trash, Vehicle Wash Area
Waterfront Description Bay Access, River Front, Seawall
View Y/N Yes
Water Access Desc Public
View Bay, River
Roof Type Metal
Garage Yes
Private Pool No
Building
Lot Description Other
Dwelling Type High Rise
Faces West
Story 1
Sewer Public Sewer
Water Public
Architectural Style High Rise
Unit Floor 4
Structure Type Block,Concrete,Stucco
Construction Status Resale
Others
Pets Allowed Call, Conditional
HOA Fee Include Cable TV,Internet,Irrigation Water,Maintenance Grounds,Pest Control,Recreation Facilities,Reserve Fund,Sewer,Trash,Water
Senior Community No
Tax ID 66750000242
Ownership Condo
Security Features Security Gate,Gated with Guard,Gated Community,Lobby Secured,Smoke Detector(s)
Acceptable Financing All Financing Considered, Cash
Listing Terms All Financing Considered, Cash
Pets Allowed Call, Conditional



