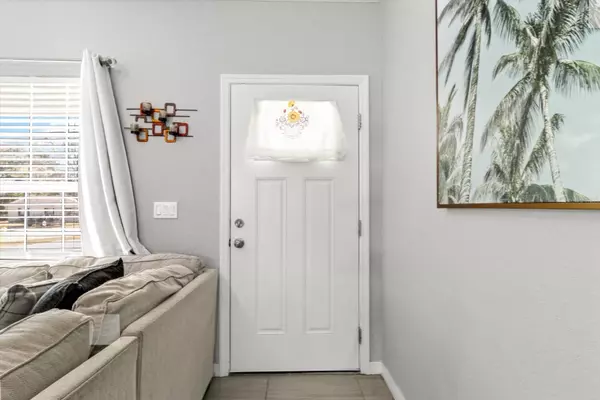19173 ST BENEDICT DR Dunnellon, FL 34432
UPDATED:
01/16/2025 12:03 AM
Key Details
Property Type Single Family Home
Sub Type Single Family Residence
Listing Status Active
Purchase Type For Sale
Square Footage 1,371 sqft
Price per Sqft $237
Subdivision Dunnellon Heights
MLS Listing ID OM692826
Bedrooms 3
Full Baths 2
HOA Y/N No
Originating Board Stellar MLS
Year Built 2022
Annual Tax Amount $2,379
Lot Size 10,018 Sqft
Acres 0.23
Lot Dimensions 75 X 135.06
Property Description
Discover your dream home in the heart of Florida, perfectly located just 16 minutes from Rainbow Springs, 25 minutes from the World Equestrian Center in Ocala, and a convenient 1.5-hour drive to Orlando. Nestled just 2 minutes from Blue Run Park, this home offers access to endless outdoor adventures, including walking trails, biking, kayaking, boating, and river access just 8 minutes away by foot.
This property is ideal for those seeking a vacation retreat or an income-generating Airbnb investment. With no HOA restrictions, you have the freedom to use and rent the home as you please. The home is fully fenced, featuring a patio perfect for BBQs, an above-ground pool for relaxing, and a charming gazebo to enjoy Florida's beautiful weather with a cup of coffee or a good book.
Built in 2022, the home boasts modern construction and curb appeal, with city water and energy-efficient solar panels. Solar costs average just $120/month, offering more than a 60% savings on electricity. (Solar panels are transferable with only $1,000 deposit required.)
Additional features include:
Washer and dryer included for your convenience.
Spacious backyard for entertaining or relaxing.
Fantastic location just blocks from the river.
This property is not only a beautiful place to call home but also a lucrative opportunity to generate income when not in use. Imagine a vacation home that pays for itself while providing unforgettable experiences for you and your guests.
Location
State FL
County Marion
Community Dunnellon Heights
Zoning R3A
Interior
Interior Features Ceiling Fans(s), Living Room/Dining Room Combo, Walk-In Closet(s)
Heating Electric
Cooling Central Air
Flooring Carpet, Ceramic Tile, Vinyl
Fireplace false
Appliance Dishwasher, Disposal, Dryer, Microwave, Washer
Laundry Laundry Room
Exterior
Exterior Feature Private Mailbox
Parking Features Converted Garage, Driveway, Workshop in Garage
Garage Spaces 1.0
Fence Vinyl
Pool Above Ground
Utilities Available Electricity Connected, Solar
Roof Type Shingle
Porch Front Porch, Patio
Attached Garage false
Garage true
Private Pool Yes
Building
Entry Level One
Foundation Concrete Perimeter
Lot Size Range 0 to less than 1/4
Sewer Public Sewer
Water Public
Structure Type Concrete,Stucco
New Construction false
Others
Senior Community No
Ownership Fee Simple
Acceptable Financing Cash, Conventional, FHA, USDA Loan
Listing Terms Cash, Conventional, FHA, USDA Loan
Special Listing Condition None




