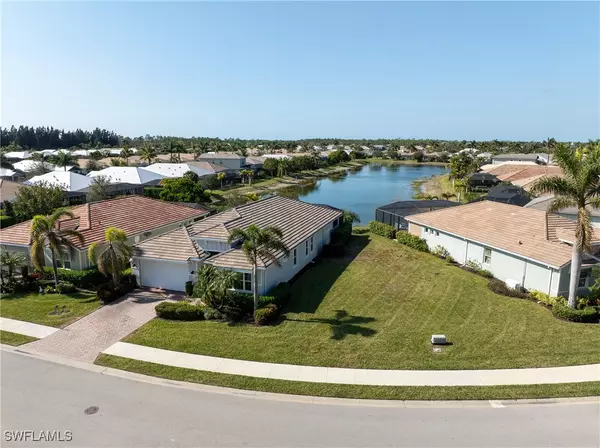14601 Tropical DR Naples, FL 34114
OPEN HOUSE
Sun Jan 19, 1:00pm - 4:00pm
UPDATED:
01/18/2025 01:01 AM
Key Details
Property Type Single Family Home
Sub Type Single Family Residence
Listing Status Active
Purchase Type For Sale
Square Footage 2,438 sqft
Price per Sqft $350
Subdivision Egret Landing
MLS Listing ID 224104773
Style Florida
Bedrooms 4
Full Baths 3
Half Baths 1
Construction Status Resale
HOA Fees $1,526/qua
HOA Y/N Yes
Year Built 2017
Annual Tax Amount $4,753
Tax Year 2023
Lot Size 8,712 Sqft
Acres 0.2
Lot Dimensions Appraiser
Property Description
Welcome to this rarely available, highly sought-after Ashbury floorplan, offering 4 spacious bedrooms, 3.5 baths, and a flex room, all situated on an oversized lot with stunning, uninterrupted long lake views. This exceptional home, nestled on the water's edge, is truly a rare find.
With 2,431 sq. ft. of thoughtfully designed living space, this home features luxury upgrades throughout. The open-concept layout boasts upgraded cabinetry, pristine quartz countertops, and tile flooring throughout the main living areas, while all bedrooms are outfitted with stylish and durable luxury vinyl flooring. The home is prepped for a gas range, with a future gas line in place to suit your culinary needs. A 1000-gallon propane tank and top-of-the-line generator offer peace of mind, ensuring you're never without power.
The extended lanai is an entertainer's dream, with a pool bath for convenience and panoramic water views that stretch across the long lake. Imagine relaxing by the water or hosting gatherings with a built-in kitchen—already prepped with a gas rough-in. Inside, the master bath offers an expansive walk-in shower and premium tile upgrades, creating a true spa-like retreat.
Community amenities include a guarded gate for added security, 22 scenic lakes, a boat ramp, and the Island Club featuring a fitness center and social spaces. Enjoy two Bocce ball courts, outdoor fitness stations, a beach volleyball court, and a Tiki bar & café with food and beverage service (no minimum spend). Relax at the resort-style pool with lap lanes and fire pit, or take advantage of access to electric boats, kayaks, tennis, and pickleball courts. The community also offers two large dog parks, miles of walking and biking paths, a children's play area, and a basketball court. With onsite property management and a dedicated Lifestyle Director, there's always a full calendar of fitness, social, and community events, and golf carts are allowed for easy access to everything the neighborhood has to offer.
Don't miss out on the chance to own this exceptional lakefront home with unparalleled views.
Location
State FL
County Collier
Community Naples Reserve
Area Na37 - East Collier S/O 75 E/O 9
Rooms
Bedroom Description 4.0
Interior
Interior Features Attic, Bathtub, Tray Ceiling(s), Dual Sinks, Eat-in Kitchen, French Door(s)/ Atrium Door(s), Kitchen Island, Main Level Primary, Pantry, Pull Down Attic Stairs, Separate Shower, Cable T V, Walk- In Pantry, Walk- In Closet(s), High Speed Internet, Split Bedrooms
Heating Central, Electric
Cooling Central Air, Electric
Flooring Tile, Vinyl
Equipment Generator
Furnishings Unfurnished
Fireplace No
Window Features Double Hung,Window Coverings
Appliance Dryer, Dishwasher, Electric Cooktop, Freezer, Disposal, Ice Maker, Microwave, Refrigerator, RefrigeratorWithIce Maker, Self Cleaning Oven, Washer
Laundry Inside
Exterior
Exterior Feature Patio, Room For Pool, Shutters Manual
Parking Features Attached, Driveway, Garage, Golf Cart Garage, Paved, Two Spaces, Garage Door Opener
Garage Spaces 2.0
Garage Description 2.0
Pool Community
Community Features Gated, Street Lights
Utilities Available Cable Available, Natural Gas Available, High Speed Internet Available, Underground Utilities
Amenities Available Beach Rights, Basketball Court, Bocce Court, Boat Dock, Boat Ramp, Business Center, Clubhouse, Dog Park, Fitness Center, Pier, Pickleball, Park, Pool, Restaurant, Sidewalks, Tennis Court(s), Trail(s)
Waterfront Description Lake
View Y/N Yes
Water Access Desc Public
View Lake
Roof Type Slate
Porch Lanai, Patio, Porch, Screened
Garage Yes
Private Pool No
Building
Lot Description Oversized Lot
Faces East
Story 1
Sewer Public Sewer
Water Public
Architectural Style Florida
Unit Floor 1
Structure Type Block,Concrete,Stucco
Construction Status Resale
Others
Pets Allowed Call, Conditional
HOA Fee Include Association Management,Irrigation Water,Legal/Accounting,Maintenance Grounds,Road Maintenance,Street Lights,Security
Senior Community No
Tax ID 63045037965
Ownership Single Family
Security Features Security Gate,Gated with Guard,Gated Community,Security System,Smoke Detector(s)
Acceptable Financing All Financing Considered, Cash
Listing Terms All Financing Considered, Cash
Pets Allowed Call, Conditional



