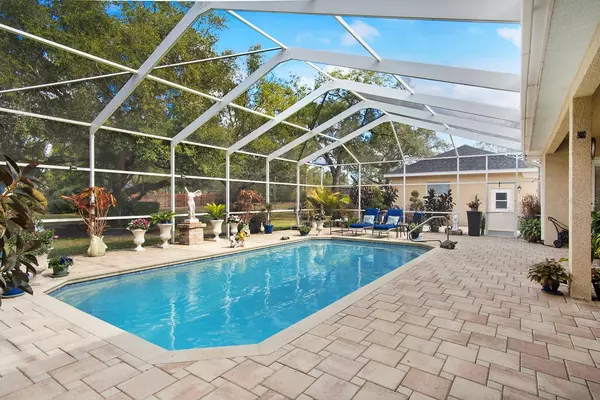10331 FOX SPARROW AVE Weeki Wachee, FL 34613
UPDATED:
02/01/2025 10:01 AM
Key Details
Property Type Single Family Home
Sub Type Single Family Residence
Listing Status Active
Purchase Type For Sale
Square Footage 2,660 sqft
Price per Sqft $288
Subdivision Royal Highlands
MLS Listing ID W7872033
Bedrooms 3
Full Baths 3
HOA Y/N No
Originating Board Stellar MLS
Year Built 2005
Annual Tax Amount $8,148
Lot Size 1.390 Acres
Acres 1.39
Lot Dimensions 203x300
Property Description
Location
State FL
County Hernando
Community Royal Highlands
Zoning R1C
Interior
Interior Features Cathedral Ceiling(s), Ceiling Fans(s), Central Vaccum, Crown Molding, High Ceilings, Kitchen/Family Room Combo, Primary Bedroom Main Floor, Solid Wood Cabinets, Stone Counters, Tray Ceiling(s), Walk-In Closet(s)
Heating Central
Cooling Central Air
Flooring Ceramic Tile
Fireplace false
Appliance Dishwasher, Electric Water Heater, Range
Laundry Inside
Exterior
Exterior Feature Courtyard, Dog Run, French Doors, Garden, Irrigation System, Rain Gutters, Sidewalk
Garage Spaces 4.0
Pool Gunite, In Ground, Screen Enclosure
Utilities Available Cable Connected
Roof Type Shingle
Attached Garage true
Garage true
Private Pool Yes
Building
Story 1
Entry Level One
Foundation Slab
Lot Size Range 1 to less than 2
Sewer Septic Tank
Water Well
Structure Type Concrete
New Construction false
Others
Senior Community No
Ownership Fee Simple
Acceptable Financing Cash, Conventional, FHA, USDA Loan, VA Loan
Listing Terms Cash, Conventional, FHA, USDA Loan, VA Loan
Special Listing Condition None




