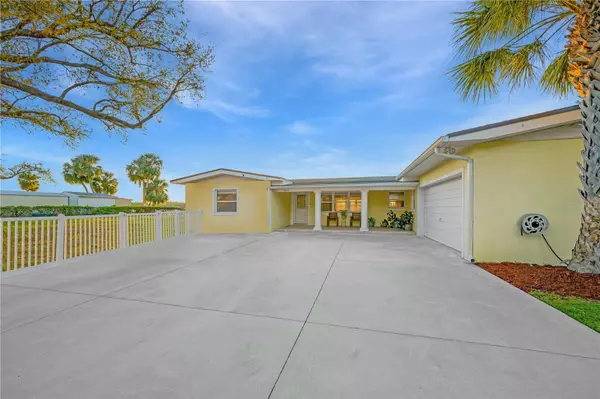8841 W MILLPOINT RD Riverview, FL 33578
UPDATED:
02/28/2025 12:27 AM
Key Details
Property Type Single Family Home
Sub Type Single Family Residence
Listing Status Active
Purchase Type For Sale
Square Footage 2,504 sqft
Price per Sqft $279
Subdivision Dunes
MLS Listing ID TB8354845
Bedrooms 4
Full Baths 3
HOA Y/N No
Originating Board Stellar MLS
Year Built 1960
Annual Tax Amount $2,324
Lot Size 0.400 Acres
Acres 0.4
Property Sub-Type Single Family Residence
Property Description
Step outside to your private paradise, where a heated saltwater pool and spa overlook the river, creating a serene escape. Entertain effortlessly with a gourmet outdoor kitchen, a brick paved patio, and a screened-in lanai, or gather around the fire pit on the outdoor deck as the sun sets over the water. This home also boasts a DOUBLE LOT!
Boaters will love the private dock, complete with an ELECTRIC BOAT LIFT, JET SKI LIFT and water supply, perfect for exploring the open waters of Tampa Bay. Inside, the home is thoughtfully designed with spacious living areas, a single-car garage with an electric vehicle charger, and modern conveniences throughout. Pool cages rescreened in May 2023, NEW ROOF in 2018.
Located in a prime location, you're just a short commute to Downtown Tampa, MacDill AFB, and Tampa International Airport. If you're looking for the ultimate Florida waterfront lifestyle, with the best sunsets in the neighborhood, this is the home for you!
Schedule your private tour today and experience riverfront living at its finest! This home did have water intrusion during Hurricane Helene. It has been remediated and dried out, it has not been renovated. This is a perfect opportunity for someone who wants to put their finishing touches on this home with renovations or build their own dream home or maybe TWO dream homes on the double lot! NO CDD OR HOA FEES.
Location
State FL
County Hillsborough
Community Dunes
Zoning RSC-6
Rooms
Other Rooms Florida Room
Interior
Interior Features Primary Bedroom Main Floor, Split Bedroom, Walk-In Closet(s)
Heating Central, Electric
Cooling Central Air
Flooring Ceramic Tile
Fireplace false
Appliance Dishwasher, Disposal, Electric Water Heater, Range
Laundry Inside, Laundry Room
Exterior
Exterior Feature Balcony, Other, Outdoor Grill, Outdoor Kitchen, Sliding Doors
Parking Features Boat, Driveway, Guest
Garage Spaces 1.0
Fence Fenced
Pool Heated, In Ground, Screen Enclosure
Utilities Available Cable Available, Cable Connected, Electricity Connected
Waterfront Description River Front
View Y/N Yes
Water Access Yes
Water Access Desc River
View Garden, Pool, Water
Roof Type Shingle
Porch Covered, Deck, Patio, Porch, Screened
Attached Garage true
Garage true
Private Pool Yes
Building
Lot Description Cul-De-Sac, Near Marina, Oversized Lot
Entry Level One
Foundation Slab
Lot Size Range 1/4 to less than 1/2
Sewer Septic Tank
Water Public
Architectural Style Ranch
Structure Type Block
New Construction false
Others
Pets Allowed Yes
Senior Community No
Ownership Fee Simple
Acceptable Financing Cash, Conventional
Listing Terms Cash, Conventional
Special Listing Condition None




