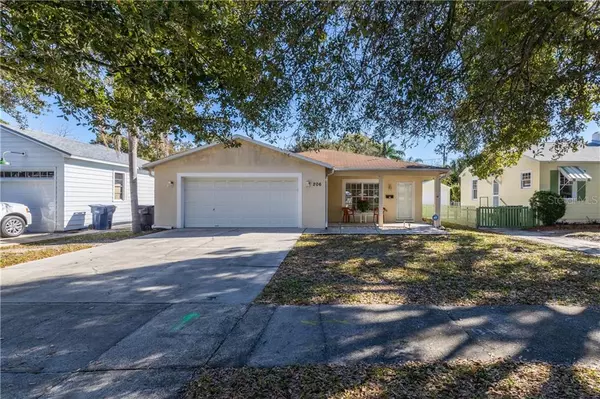For more information regarding the value of a property, please contact us for a free consultation.
206 S HIMES AVE Tampa, FL 33609
Want to know what your home might be worth? Contact us for a FREE valuation!

Our team is ready to help you sell your home for the highest possible price ASAP
Key Details
Sold Price $389,900
Property Type Single Family Home
Sub Type Single Family Residence
Listing Status Sold
Purchase Type For Sale
Square Footage 1,300 sqft
Price per Sqft $299
Subdivision Gray Gables
MLS Listing ID U8071002
Sold Date 03/31/20
Bedrooms 3
Full Baths 2
HOA Y/N No
Year Built 1999
Annual Tax Amount $2,860
Lot Size 7,405 Sqft
Acres 0.17
Lot Dimensions 54x137
Property Description
This is your chance to live in South Tampa in the center of it all. This charming home is located in the Gray Gables neighborhood of South Tampa. This adorable 3 bedroom 2 bath home is super cheery, clean and in move in condition. The master has a en suite bathroom with linen closet . Bedrooms are spacious with true walk in closets in two of the bedrooms. Generous sized laundry room inside. Need more room to store items? No problem, with the over sized 2 car garage. . Enjoy your evenings sitting out back in your backyard large enough to build a pool or guesthouse. Located in the highly sought after Plant High School district and minutes to Hyde Park, Downtown Tampa and Tampa International Airport. Schedule your showing today! THE TAX RECORD SHOWS THIS HOME HAVING 2 BEDROOMS BUT IT HAS 3 TRUE BEDROOMS.
Location
State FL
County Hillsborough
Community Gray Gables
Zoning RS-60
Rooms
Other Rooms Inside Utility
Interior
Interior Features Ceiling Fans(s), Eat-in Kitchen, Walk-In Closet(s), Window Treatments
Heating Central
Cooling Central Air
Flooring Carpet, Laminate
Fireplace false
Appliance Dishwasher, Disposal, Dryer, Electric Water Heater, Microwave, Range, Refrigerator, Washer
Laundry Inside, Laundry Room
Exterior
Exterior Feature Sidewalk, Sliding Doors, Storage
Garage Garage Door Opener, Oversized
Garage Spaces 2.0
Utilities Available Electricity Connected, Public
Waterfront false
Roof Type Shingle
Parking Type Garage Door Opener, Oversized
Attached Garage true
Garage true
Private Pool No
Building
Story 1
Entry Level One
Foundation Slab
Lot Size Range Up to 10,889 Sq. Ft.
Sewer Public Sewer
Water None
Architectural Style Bungalow
Structure Type Block
New Construction false
Schools
Elementary Schools Mitchell-Hb
Middle Schools Wilson-Hb
High Schools Plant-Hb
Others
Pets Allowed Yes
Senior Community No
Ownership Fee Simple
Acceptable Financing Cash, Conventional, FHA, VA Loan
Listing Terms Cash, Conventional, FHA, VA Loan
Special Listing Condition None
Read Less

© 2024 My Florida Regional MLS DBA Stellar MLS. All Rights Reserved.
Bought with EXP REALTY LLC
GET MORE INFORMATION




