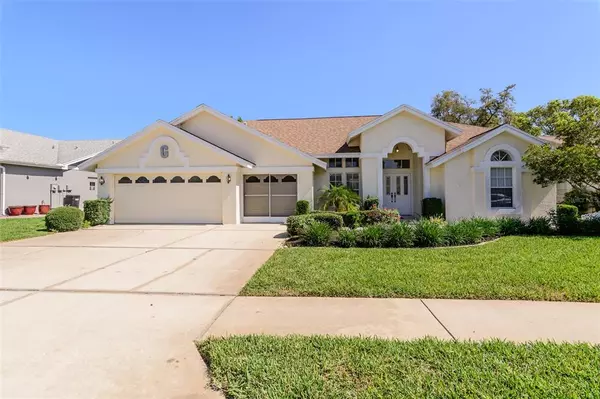For more information regarding the value of a property, please contact us for a free consultation.
8449 DANBURY LN Hudson, FL 34667
Want to know what your home might be worth? Contact us for a FREE valuation!

Our team is ready to help you sell your home for the highest possible price ASAP
Key Details
Sold Price $430,000
Property Type Single Family Home
Sub Type Single Family Residence
Listing Status Sold
Purchase Type For Sale
Square Footage 2,450 sqft
Price per Sqft $175
Subdivision The Estates Of Beacon Woods
MLS Listing ID U8163567
Sold Date 07/29/22
Bedrooms 4
Full Baths 3
Construction Status Inspections
HOA Fees $154/qua
HOA Y/N Yes
Originating Board Stellar MLS
Year Built 1991
Annual Tax Amount $2,154
Lot Size 8,712 Sqft
Acres 0.2
Property Description
BACK ON THE MARKET! Looking for a quiet location with access to a community Clubhouse, tennis courts, pool, and shuffleboard? This Arthur Rutenberg built home checks all the boxes. Overlooking a greenspace, this home enjoys privacy with a view. 3-way-split bedroom layout with high ceilings and ample natural light. A separate office provides convenience for working from home. Formal living room with pocket sliding doors to lanai. Formal dining room. The kitchen opens to the casual dining area and the family room with wood-burning fireplace all overlooking a sparkling pool/spa. New spa heater. Newer dishwasher. The spacious owner’s suite boasts two walk-in closets, and a pocket door to the owner's bath with jetted tub, shower, double sinks, water closet, and cathedral bath ceiling. A pocket door leads to two guest bedrooms which share a full bath. The fourth bedroom provides a guest suite with direct bath assess and also access to the pool. Sliding glass doors to the screened lanai from owner’s suite, living room, and family room. Three car garage with 220 wiring for a workshop and a screen door for the one car garage bay. Newer hot water heater. Roof new April 2014. A/C new in 2011. Well for irrigation saves on water costs. Enjoy outdoor dining with covered space in the screened lanai. The outdoor kitchen needs work but has water and power to create your perfect outdoor kitchen. The Clubhouse and amenities, basic cable, and lawn mowing are included in the quarterly HOA fee. The pool and spillover spa offer outdoor entertainment year-round. Minutes to Hudson Beach, Werner-Boyce Salt Springs State Park, Bayonet Point Hospital, and shopping.
Location
State FL
County Pasco
Community The Estates Of Beacon Woods
Zoning RES
Rooms
Other Rooms Attic, Breakfast Room Separate, Den/Library/Office, Family Room, Formal Dining Room Separate, Formal Living Room Separate, Inside Utility
Interior
Interior Features Ceiling Fans(s), High Ceilings, Kitchen/Family Room Combo, Master Bedroom Main Floor, Split Bedroom, Window Treatments
Heating Central, Electric
Cooling Central Air
Flooring Carpet, Ceramic Tile
Fireplaces Type Family Room
Furnishings Unfurnished
Fireplace true
Appliance Dishwasher, Dryer, Microwave, Range, Refrigerator, Washer
Laundry Inside, Laundry Room
Exterior
Exterior Feature Irrigation System, Outdoor Kitchen, Sidewalk, Sliding Doors
Garage Driveway, Garage Door Opener
Garage Spaces 3.0
Pool Gunite, In Ground, Outside Bath Access, Screen Enclosure
Community Features Deed Restrictions, Fitness Center, Pool, Tennis Courts
Utilities Available Cable Connected, Electricity Connected, Public, Sewer Connected, Sprinkler Well, Water Connected
Amenities Available Basketball Court, Shuffleboard Court
Waterfront false
View Park/Greenbelt, Pool
Roof Type Shingle
Parking Type Driveway, Garage Door Opener
Attached Garage true
Garage true
Private Pool Yes
Building
Lot Description Sidewalk, Paved
Story 1
Entry Level One
Foundation Slab
Lot Size Range 0 to less than 1/4
Sewer Public Sewer
Water Public
Architectural Style Florida
Structure Type Block, Stucco
New Construction false
Construction Status Inspections
Schools
Elementary Schools Northwest Elementary-Po
Middle Schools Hudson Middle-Po
High Schools Hudson High-Po
Others
Pets Allowed Breed Restrictions, Number Limit, Yes
HOA Fee Include Cable TV, Pool, Maintenance Grounds
Senior Community No
Ownership Fee Simple
Monthly Total Fees $154
Acceptable Financing Cash, Conventional
Membership Fee Required Required
Listing Terms Cash, Conventional
Num of Pet 4
Special Listing Condition None
Read Less

© 2024 My Florida Regional MLS DBA Stellar MLS. All Rights Reserved.
Bought with ERA GRIZZARD REAL ESTATE
GET MORE INFORMATION




