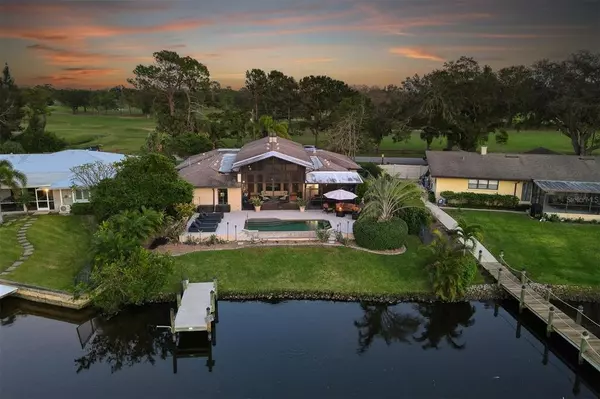For more information regarding the value of a property, please contact us for a free consultation.
433 MAGELLAN DR Sarasota, FL 34243
Want to know what your home might be worth? Contact us for a FREE valuation!

Our team is ready to help you sell your home for the highest possible price ASAP
Key Details
Sold Price $1,020,000
Property Type Single Family Home
Sub Type Single Family Residence
Listing Status Sold
Purchase Type For Sale
Square Footage 2,991 sqft
Price per Sqft $341
Subdivision Country Club Add To Whitfield Estat
MLS Listing ID A4551761
Sold Date 12/23/22
Bedrooms 3
Full Baths 2
Half Baths 1
Construction Status Inspections
HOA Fees $2/ann
HOA Y/N Yes
Originating Board Stellar MLS
Year Built 1970
Annual Tax Amount $4,036
Lot Size 0.320 Acres
Acres 0.32
Property Description
You can have it all! This beautifully renovated home sits on idyllic Magellan Drive fronting Sara Bay Golf Course. The rear of this spacious home faces Bowlees Creek with a large screened lanai and infinity pool. Water and golf course views. When you enter the double front doors you can see through the whole space to the water. Ideal floor plan includes 16' cedar clad ceilings, free-standing Italian stone fireplace, generous separate dining room with fully equipped wet bar, display shelving and linen drawers. Huge kitchen with a dining area surrounded by large windows overlooking the verdant golf course. Unique quartz countertops and glass backsplashes complete a fully equipped kitchen with every appliance and convenience imaginable. Large walk-in pantry and additional storage room with gun racks off of the kitchen. Stunning onyx vanity in the perfectly located powder room. Convenient laundry room/office overlooking the golf course. The spacious primary bedroom opens onto the screened lanai. En-suite bath with separate tub, walk-in shower and lots of storage. Dual walk-in closets. On the other side of the public spaces are two guest bedrooms and a bath. The area can be closed off with pocket doors. One of the bedrooms has a separate entrance. One of the bedrooms opens onto the screened lanai. The large A-frame ceiling screened lanai with a separate dining area overlooks the heated saltwater infinity pool and Bowlees Creek. A composite dock suitable for small boat and/or kayaks boasts water and electricity; perfect for fishing or watching the manatee play. Efficient recent mechanicals include two HVAC units, two hot water heaters, whole-house reverse osmosis water system, and sound system. Two-car garage, mature landscaping. Whitfield Overlay District is an optional HOA. The $30 annual fee provides social membership to the exclusive Sara Bay Country Club.
Location
State FL
County Manatee
Community Country Club Add To Whitfield Estat
Zoning RSF3/WR/
Rooms
Other Rooms Family Room, Florida Room, Formal Dining Room Separate, Formal Living Room Separate
Interior
Interior Features Built-in Features, Cathedral Ceiling(s), Ceiling Fans(s), Coffered Ceiling(s), Crown Molding, Eat-in Kitchen, High Ceilings, Master Bedroom Main Floor, Open Floorplan, Solid Wood Cabinets, Split Bedroom, Stone Counters, Thermostat, Tray Ceiling(s), Vaulted Ceiling(s), Walk-In Closet(s), Wet Bar, Window Treatments
Heating Central, Electric, Heat Pump, Zoned
Cooling Central Air
Flooring Tile
Fireplaces Type Free Standing, Living Room, Wood Burning
Furnishings Unfurnished
Fireplace true
Appliance Bar Fridge, Built-In Oven, Convection Oven, Cooktop, Dishwasher, Disposal, Dryer, Electric Water Heater, Exhaust Fan, Freezer, Gas Water Heater, Ice Maker, Microwave, Range Hood, Refrigerator, Washer, Water Filtration System, Wine Refrigerator
Laundry Laundry Room
Exterior
Exterior Feature Fence, French Doors, Hurricane Shutters, Irrigation System, Outdoor Grill
Garage Driveway, Garage Door Opener, Golf Cart Garage, Ground Level, Guest, Off Street
Garage Spaces 2.0
Fence Other
Pool Deck, Gunite, Heated, In Ground, Infinity, Lighting, Pool Sweep, Salt Water
Utilities Available Cable Connected, Electricity Connected, Fiber Optics, Natural Gas Connected, Public, Sewer Connected, Sprinkler Well, Street Lights, Underground Utilities, Water Connected
Waterfront true
Waterfront Description Brackish Water, Creek
View Y/N 1
Water Access 1
Water Access Desc Canal - Brackish,Creek
View Golf Course, Pool, Water
Roof Type Shingle
Porch Covered, Enclosed, Porch, Rear Porch, Screened
Attached Garage true
Garage true
Private Pool Yes
Building
Lot Description In County, Near Golf Course, Paved
Story 1
Entry Level One
Foundation Slab
Lot Size Range 1/4 to less than 1/2
Sewer Public Sewer
Water Public, Well
Architectural Style Mid-Century Modern
Structure Type Concrete, Stucco
New Construction false
Construction Status Inspections
Others
Pets Allowed Yes
Senior Community No
Ownership Fee Simple
Monthly Total Fees $2
Acceptable Financing Cash, Conventional
Membership Fee Required Optional
Listing Terms Cash, Conventional
Special Listing Condition None
Read Less

© 2024 My Florida Regional MLS DBA Stellar MLS. All Rights Reserved.
Bought with PREMIER SOTHEBYS INTL REALTY
GET MORE INFORMATION




