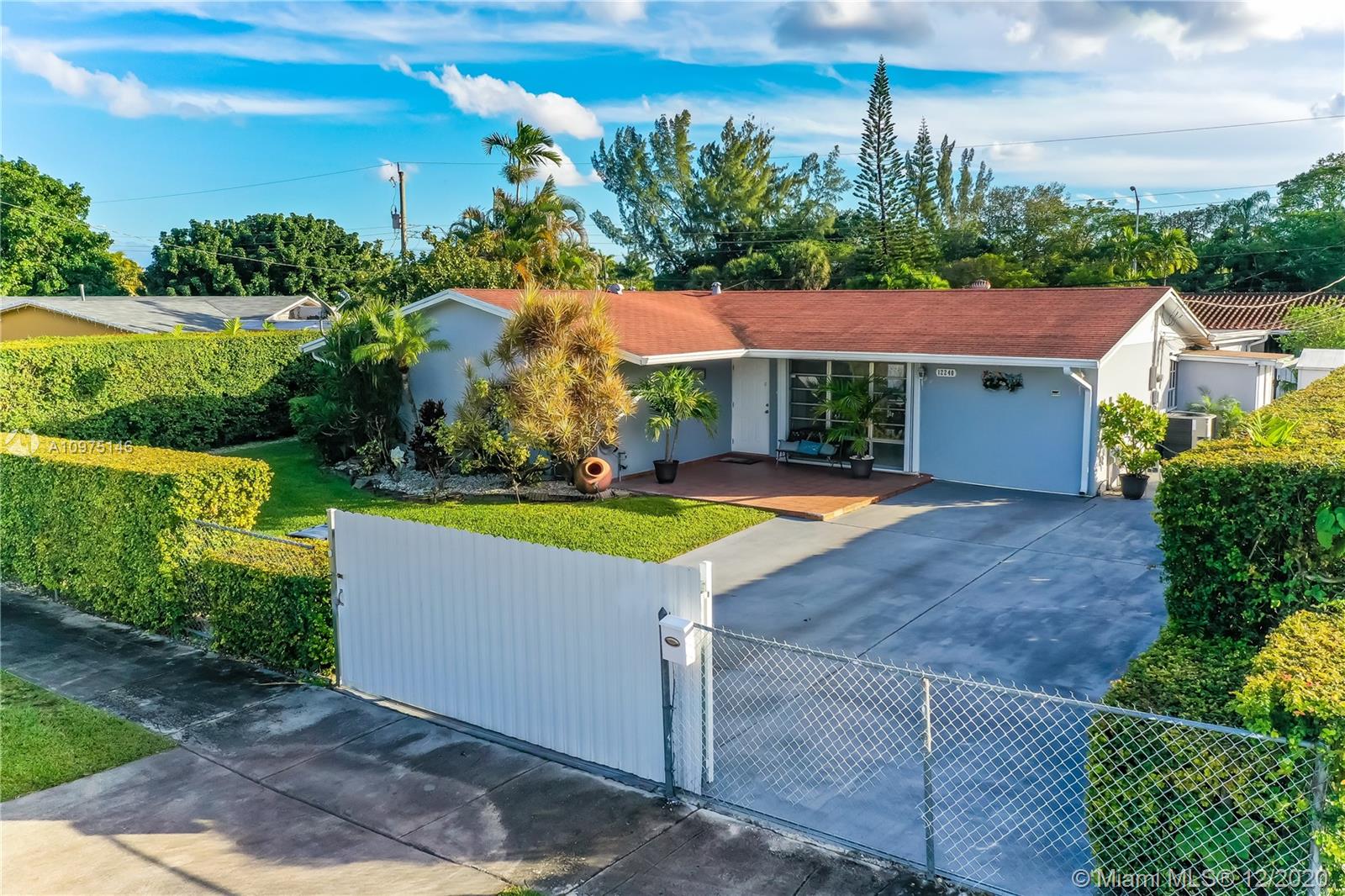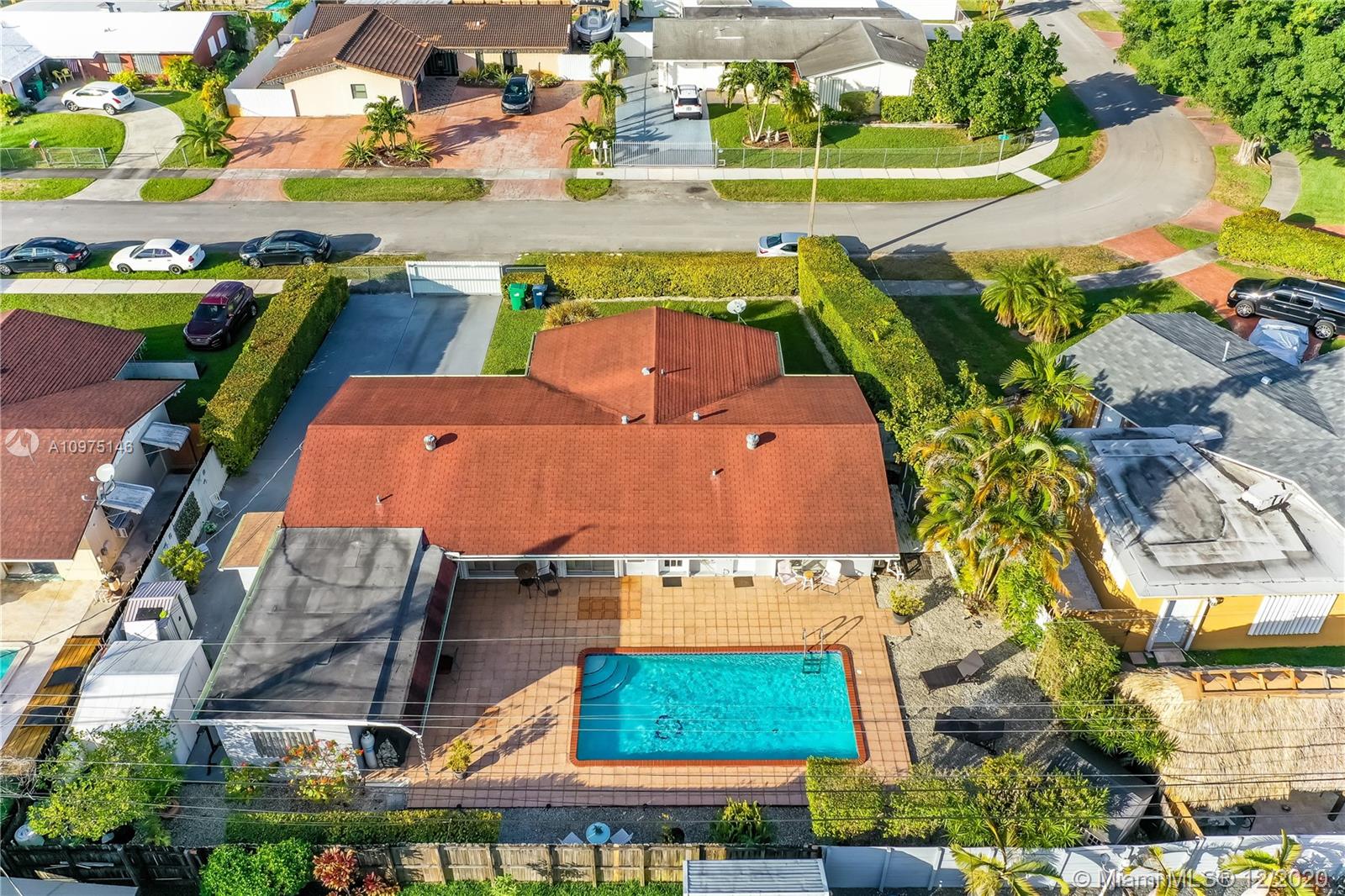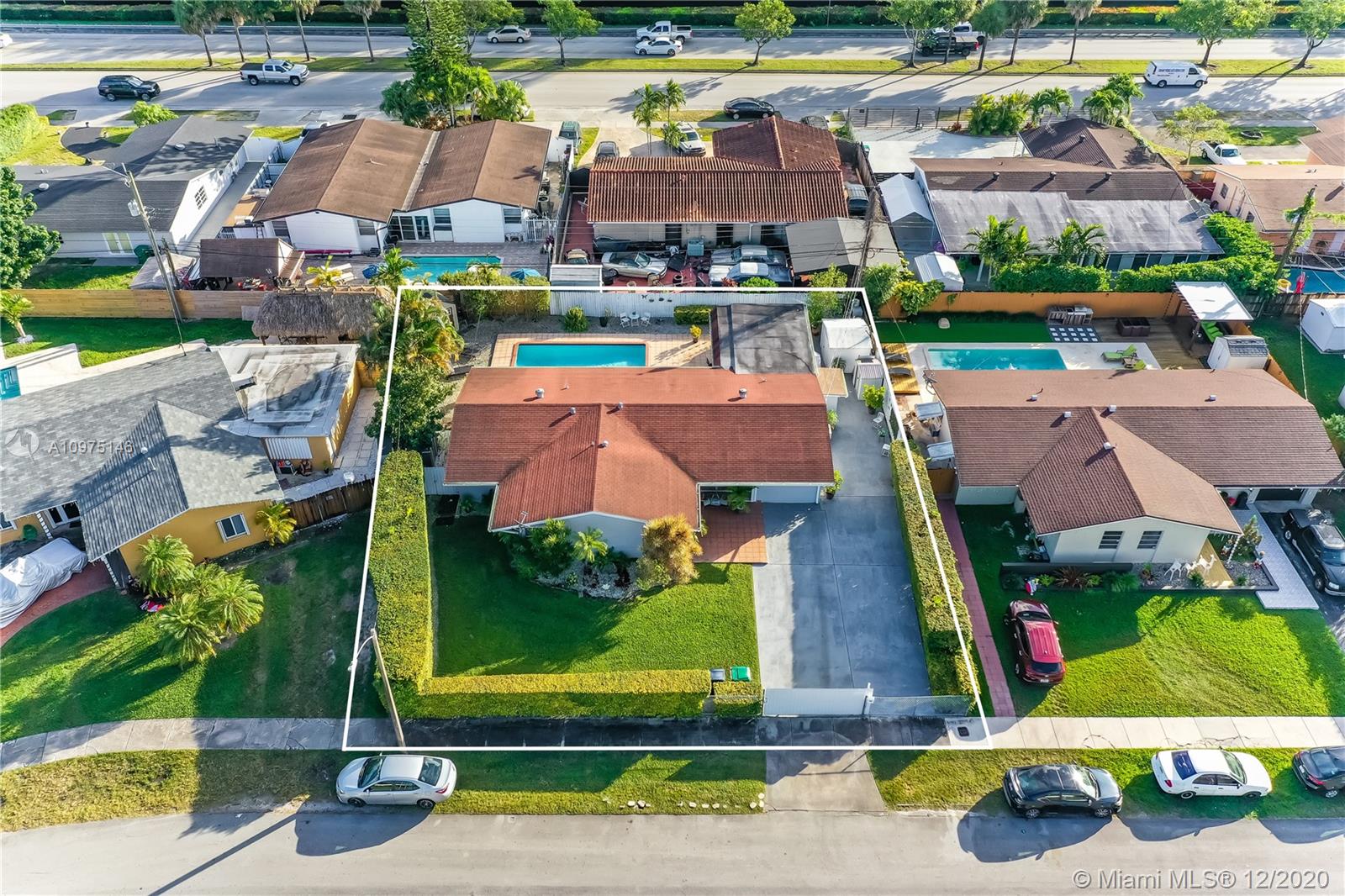For more information regarding the value of a property, please contact us for a free consultation.
12240 SW 41st St Miami, FL 33175
Want to know what your home might be worth? Contact us for a FREE valuation!

Our team is ready to help you sell your home for the highest possible price ASAP
Key Details
Sold Price $460,000
Property Type Single Family Home
Sub Type Single Family Residence
Listing Status Sold
Purchase Type For Sale
Square Footage 1,913 sqft
Price per Sqft $240
Subdivision Southern Ests 4Th Addn
MLS Listing ID A10975146
Sold Date 03/10/21
Style Detached,One Story
Bedrooms 3
Full Baths 2
Construction Status Resale
HOA Y/N No
Year Built 1963
Annual Tax Amount $2,130
Tax Year 2020
Contingent Backup Contract/Call LA
Lot Size 8,000 Sqft
Property Sub-Type Single Family Residence
Property Description
This home has been modified to a 4 bedrooms 2 bathroom home with a 1 bedroom 1 bath efficiency. Great for a large family or you can use the additional rooms as an inlaw qts. As you walk into the property you will find the living room, dining room, and kitchen. The property has very large windows that allow natural lighting to enter the home and also showcase the beautiful pool and backyard. The bedrooms are large and spacious which will accommodate large furniture with ease. The efficiency is private with its very own entrance. Other features the property has are; accordion shutters, a fenced-in yard, a pool, natural gas hook up, sheds for storage, and many more. The property is 2 minutes away from the Turnpike, near shopping centers and Kendall Regional Hospital.
Location
State FL
County Miami-dade County
Community Southern Ests 4Th Addn
Area 49
Interior
Interior Features Bedroom on Main Level, First Floor Entry
Heating Central
Cooling Central Air, Wall/Window Unit(s)
Flooring Tile
Appliance Some Gas Appliances, Dryer, Dishwasher, Gas Range, Microwave, Refrigerator, Trash Compactor, Washer
Exterior
Exterior Feature Shed, Storm/Security Shutters
Pool In Ground, Pool
View Y/N No
View None
Roof Type Shingle
Garage No
Private Pool Yes
Building
Lot Description 1/4 to 1/2 Acre Lot
Faces North
Story 1
Sewer Public Sewer
Water Public
Architectural Style Detached, One Story
Additional Building Shed(s)
Structure Type Block
Construction Status Resale
Schools
Elementary Schools Village Green
Middle Schools Thomas; W.R.
High Schools Braddock G. Holmes
Others
Senior Community No
Tax ID 30-49-13-005-0890
Acceptable Financing Cash, Conventional
Listing Terms Cash, Conventional
Financing Conventional
Read Less
Bought with SEI Brokers Corporation



