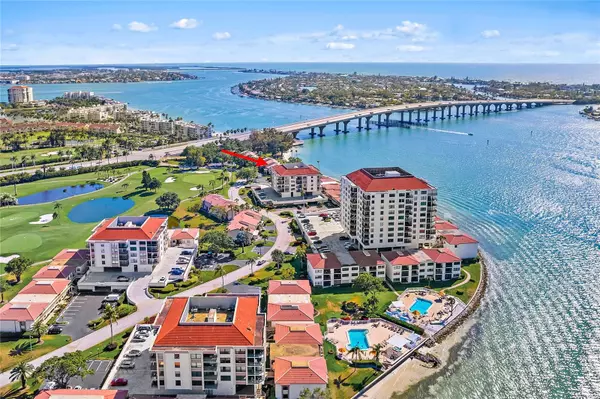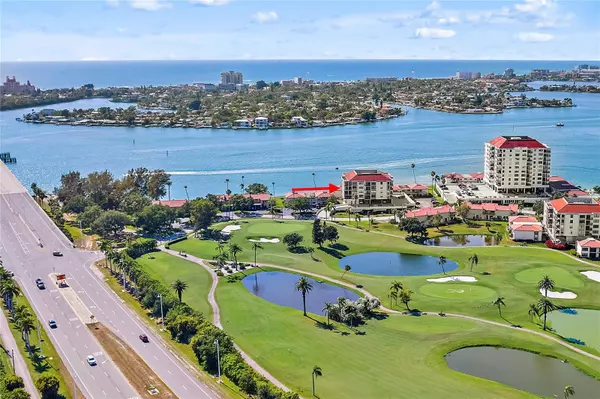For more information regarding the value of a property, please contact us for a free consultation.
6279 SUN BLVD #407 St Petersburg, FL 33715
Want to know what your home might be worth? Contact us for a FREE valuation!

Our team is ready to help you sell your home for the highest possible price ASAP
Key Details
Sold Price $340,000
Property Type Condo
Sub Type Condominium
Listing Status Sold
Purchase Type For Sale
Square Footage 790 sqft
Price per Sqft $430
Subdivision Casa Del Mar Condo V
MLS Listing ID U8196306
Sold Date 06/16/23
Bedrooms 1
Full Baths 1
Half Baths 1
Condo Fees $435
Construction Status Appraisal,Financing,Inspections
HOA Y/N No
Originating Board Stellar MLS
Year Built 1978
Annual Tax Amount $4,103
Lot Size 4.100 Acres
Acres 4.1
Property Description
Enjoy Majestic Sunsets & Glistening Water Views from this spacious 1 bedroom 1.5 bath condo. The master bedroom suite is situated waterside. Both bathrooms boast upgraded vanities with granite countertops. The kitchen features custom wood cabinetry, granite countertops, stainless whirlpool appliances. & accent lighting. Modern vinyl plank flooring in the living & dinning room. Newer Trane A/C system, Outdoor storage #407 assigned parking space #221. Amenites include a recreation room with billard table, heated pool & spa.
Just 25 minutes to Tampa International airport. 12 minutes to all of Downtown's diverse venues (home of the Tampa bay Rays)
Closer to award winning fort Desoto Park & closest to the fine sandy beaches of St Pete (just a stroll or bike ride over the bridge)
Adjacent to the Isla Del Sol Yatch & Country Club (Private membership) Golf, Tennis, Yatching & fine dinning / entertainment! Who can ask for More!
Location
State FL
County Pinellas
Community Casa Del Mar Condo V
Zoning RES
Interior
Interior Features Ceiling Fans(s), Living Room/Dining Room Combo, Open Floorplan, Solid Wood Cabinets, Stone Counters, Thermostat, Walk-In Closet(s), Window Treatments
Heating Central, Electric
Cooling Central Air
Flooring Carpet, Ceramic Tile, Laminate, Tile, Vinyl
Furnishings Unfurnished
Fireplace false
Appliance Built-In Oven, Cooktop, Dishwasher, Dryer, Electric Water Heater, Microwave, Range, Refrigerator, Washer
Laundry Inside
Exterior
Exterior Feature Balcony, Irrigation System, Lighting, Outdoor Shower, Sliding Doors, Storage
Garage Assigned, Guest
Pool Gunite, Heated, Lighting
Community Features Association Recreation - Owned, Buyer Approval Required, Clubhouse, Community Mailbox, Deed Restrictions, Fishing, Golf Carts OK, Golf, Irrigation-Reclaimed Water, Pool, Water Access
Utilities Available BB/HS Internet Available, Cable Connected, Electricity Connected, Public, Sewer Connected, Sprinkler Recycled, Street Lights, Water Connected
Amenities Available Cable TV, Elevator(s), Lobby Key Required, Pool, Security, Spa/Hot Tub, Storage, Vehicle Restrictions
Waterfront true
Waterfront Description Bay/Harbor
View Y/N 1
Water Access 1
Water Access Desc Bay/Harbor,Gulf/Ocean to Bay,Intracoastal Waterway,Marina
View Water
Roof Type Built-Up, Other
Parking Type Assigned, Guest
Attached Garage false
Garage false
Private Pool Yes
Building
Lot Description Flood Insurance Required, FloodZone, In County, Near Golf Course, Near Marina, Paved
Story 6
Entry Level One
Foundation Concrete Perimeter
Lot Size Range 2 to less than 5
Sewer Public Sewer
Water Public
Architectural Style Mediterranean
Structure Type Block, Concrete
New Construction false
Construction Status Appraisal,Financing,Inspections
Others
Pets Allowed Size Limit, Yes
HOA Fee Include Cable TV, Pool, Insurance, Maintenance Structure, Maintenance Grounds, Maintenance, Management, Recreational Facilities, Security, Sewer, Trash, Water
Senior Community No
Pet Size Small (16-35 Lbs.)
Ownership Condominium
Monthly Total Fees $435
Acceptable Financing Cash, Conventional
Membership Fee Required None
Listing Terms Cash, Conventional
Num of Pet 1
Special Listing Condition None
Read Less

© 2024 My Florida Regional MLS DBA Stellar MLS. All Rights Reserved.
Bought with BAIRD REALTY GROUP
GET MORE INFORMATION




