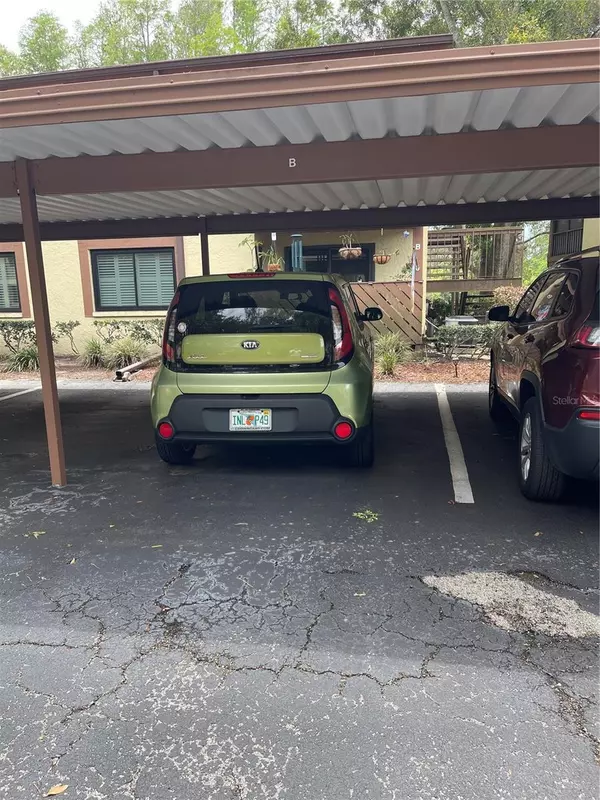For more information regarding the value of a property, please contact us for a free consultation.
616 BALDWIN AVE #B Safety Harbor, FL 34695
Want to know what your home might be worth? Contact us for a FREE valuation!

Our team is ready to help you sell your home for the highest possible price ASAP
Key Details
Sold Price $320,000
Property Type Condo
Sub Type Condominium
Listing Status Sold
Purchase Type For Sale
Square Footage 1,230 sqft
Price per Sqft $260
Subdivision Yorktown At Beacon Place
MLS Listing ID U8199009
Sold Date 08/28/23
Bedrooms 3
Full Baths 2
Condo Fees $630
Construction Status Inspections
HOA Y/N No
Originating Board Stellar MLS
Year Built 1983
Annual Tax Amount $1,740
Property Description
Under contract-accepting backup offers. Price reduction!!! Lowest priced (in Safety Harbor) 3 bedroom, 2 bath condo, located on the first floor overlooking the pond with fountain in the beautiful and highly desirable Yorktown of Safety Harbor. This condo has been completely remodeled. From the updated kitchen with stainless appliances to the beautiful flooring, new hurricane windows, plantation shutters throughout; you will be impressed with all the finishing touches. Everything is already done and all you have to do is "Move In". You'll fall in love with the view of the pond from your screened lanai. The monthly maintenance fee includes: water, premium cable, wifi, sewer, trash, exterior maintenance, pool, clubhouse, and roof. This condo gives you everything you would want in Safety Harbor!
Location
State FL
County Pinellas
Community Yorktown At Beacon Place
Zoning CONDO
Rooms
Other Rooms Family Room, Florida Room, Great Room, Inside Utility
Interior
Interior Features Ceiling Fans(s), Eat-in Kitchen, Living Room/Dining Room Combo, Master Bedroom Main Floor, Open Floorplan, Solid Wood Cabinets, Stone Counters, Walk-In Closet(s), Window Treatments
Heating Central, Electric, Heat Pump
Cooling Central Air
Flooring Ceramic Tile, Tile, Wood
Fireplace false
Appliance Built-In Oven, Cooktop, Dishwasher, Disposal, Dryer, Range, Refrigerator, Washer, Water Filtration System
Laundry Inside
Exterior
Exterior Feature Balcony, Lighting, Sidewalk, Sliding Doors, Storage
Garage Assigned, Covered, Guest
Pool In Ground, Other, Outside Bath Access
Community Features Association Recreation - Lease, Buyer Approval Required, Clubhouse, Deed Restrictions, Fishing, Irrigation-Reclaimed Water, Pool, Sidewalks
Utilities Available BB/HS Internet Available, Cable Available, Cable Connected, Electricity Available, Electricity Connected, Fire Hydrant, Phone Available, Public, Street Lights
Amenities Available Cable TV, Clubhouse, Maintenance, Pool, Recreation Facilities
Waterfront true
Waterfront Description Pond
View Y/N 1
Water Access 1
Water Access Desc Pond
View Water
Roof Type Shingle
Parking Type Assigned, Covered, Guest
Garage false
Private Pool No
Building
Lot Description City Limits
Story 2
Entry Level One
Foundation Slab
Lot Size Range Non-Applicable
Sewer Public Sewer
Water Public
Architectural Style Florida
Structure Type Block, Stucco
New Construction false
Construction Status Inspections
Schools
Elementary Schools Safety Harbor Elementary-Pn
Middle Schools Safety Harbor Middle-Pn
High Schools Countryside High-Pn
Others
Pets Allowed Breed Restrictions, Size Limit, Yes
HOA Fee Include Cable TV, Pool, Insurance, Internet, Maintenance Structure, Maintenance Grounds, Maintenance, Management, Pool, Sewer, Trash, Water
Senior Community No
Pet Size Small (16-35 Lbs.)
Ownership Condominium
Monthly Total Fees $630
Acceptable Financing Cash, Conventional
Membership Fee Required Required
Listing Terms Cash, Conventional
Num of Pet 2
Special Listing Condition None
Read Less

© 2024 My Florida Regional MLS DBA Stellar MLS. All Rights Reserved.
Bought with COLDWELL BANKER REALTY
GET MORE INFORMATION




