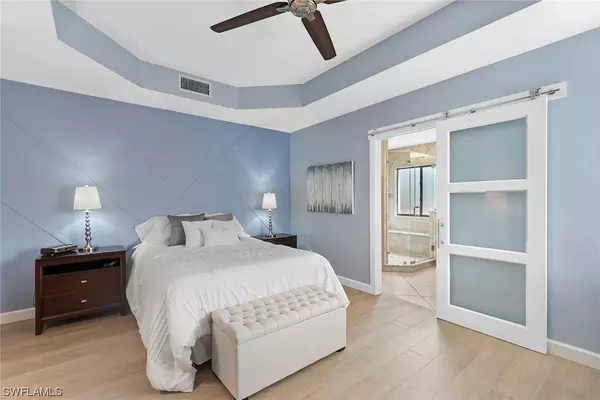For more information regarding the value of a property, please contact us for a free consultation.
7000 Pelican Bay BLVD #A-101 Naples, FL 34108
Want to know what your home might be worth? Contact us for a FREE valuation!

Our team is ready to help you sell your home for the highest possible price ASAP
Key Details
Sold Price $815,000
Property Type Condo
Sub Type Condominium
Listing Status Sold
Purchase Type For Sale
Square Footage 1,581 sqft
Price per Sqft $515
Subdivision Calais
MLS Listing ID 223049559
Sold Date 03/04/24
Style Coach/Carriage,Low Rise
Bedrooms 2
Full Baths 2
Construction Status Resale
HOA Fees $245/ann
HOA Y/N Yes
Annual Recurring Fee 11976.0
Year Built 1990
Annual Tax Amount $3,174
Tax Year 2022
Lot Dimensions Appraiser
Property Description
This first floor Calais residence is a beach lover’s dream in a prime location with beautiful garden views and an attached garage. Renovated top to bottom, from kitchen to baths, flooring, baseboards, trim work and feature walls in dining and primary bedroom with custom millwork. New air conditioning and tankless water heater in 2023, all new lighting and fans, and freshly painted. The beautiful kitchen offers white cabinets, quartz countertops, stainless appliances and decorator tile backsplash. The spacious two-bedroom, two-bath split floor plan has abundant storage and a huge walk-in closet in the owner’s suite. This tranquil condominium is beach life at its best, just a short distance to the beach tram and berm, tennis, and Pelican Bay wellness center, as well as Waterside Shops, Mercato and Artis Naples.
Location
State FL
County Collier
Community Pelican Bay
Area Na04 - Pelican Bay Area
Rooms
Bedroom Description 2.0
Ensuite Laundry Inside
Interior
Interior Features Dual Sinks, Eat-in Kitchen, High Ceilings, Living/ Dining Room, Main Level Primary, Pantry, Shower Only, Separate Shower, Walk- In Closet(s), High Speed Internet, Split Bedrooms
Laundry Location Inside
Heating Central, Electric
Cooling Central Air, Electric
Flooring Tile
Furnishings Partially
Fireplace No
Window Features Arched,Single Hung,Sliding,Window Coverings
Appliance Dryer, Dishwasher, Freezer, Disposal, Microwave, Range, Refrigerator, Tankless Water Heater, Wine Cooler, Washer
Laundry Inside
Exterior
Exterior Feature None, Patio
Garage Attached, Garage, Guest, Paved, Garage Door Opener
Garage Spaces 1.0
Garage Description 1.0
Pool Community
Community Features Non- Gated, Tennis Court(s), Street Lights
Utilities Available Underground Utilities
Amenities Available Beach Rights, Beach Access, Clubhouse, Fitness Center, Park, Pool, Restaurant, Spa/Hot Tub, Sidewalks, Tennis Court(s), Trail(s)
Waterfront No
Waterfront Description None
Water Access Desc Public
View Landscaped
Roof Type Tile
Porch Lanai, Patio, Porch, Screened
Parking Type Attached, Garage, Guest, Paved, Garage Door Opener
Garage Yes
Private Pool No
Building
Lot Description Cul- De- Sac, Dead End
Faces South
Story 1
Sewer Public Sewer
Water Public
Architectural Style Coach/Carriage, Low Rise
Unit Floor 1
Structure Type Block,Concrete,Stucco
Construction Status Resale
Schools
Elementary Schools Sea Gate Elementary
Middle Schools Pine Ridge Middle School
High Schools Barron Collier High School
Others
Pets Allowed Call, Conditional
HOA Fee Include Association Management,Cable TV,Insurance,Internet,Irrigation Water,Maintenance Grounds,Pest Control,Recreation Facilities,Reserve Fund,Sewer,Street Lights,Trash
Senior Community No
Tax ID 25117500025
Ownership Condo
Security Features None,Smoke Detector(s)
Acceptable Financing All Financing Considered, Cash
Listing Terms All Financing Considered, Cash
Financing Conventional
Pets Description Call, Conditional
Read Less
Bought with Premier Sotheby's Int'l Realty
GET MORE INFORMATION




