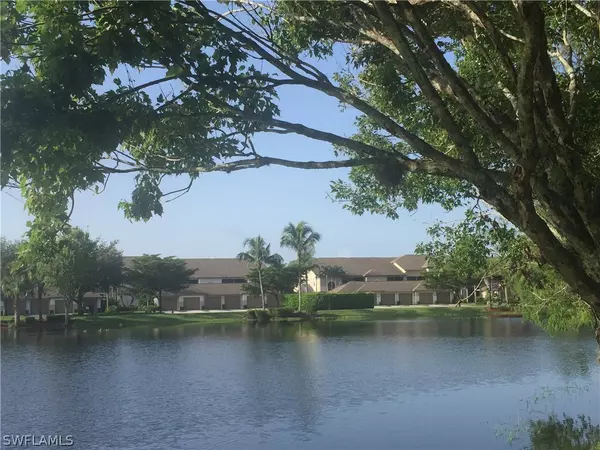For more information regarding the value of a property, please contact us for a free consultation.
8620 Cedar Hammock CIR #1122 Naples, FL 34112
Want to know what your home might be worth? Contact us for a FREE valuation!

Our team is ready to help you sell your home for the highest possible price ASAP
Key Details
Sold Price $435,000
Property Type Condo
Sub Type Condominium
Listing Status Sold
Purchase Type For Sale
Square Footage 1,414 sqft
Price per Sqft $307
Subdivision Veranda
MLS Listing ID 224035490
Sold Date 06/20/24
Style Contemporary,Two Story,Low Rise
Bedrooms 2
Full Baths 2
Construction Status Resale
HOA Fees $747/qua
HOA Y/N Yes
Year Built 2002
Annual Tax Amount $3,588
Tax Year 2023
Lot Dimensions Appraiser
Property Description
This 2nd floor Barrington Veranda has gorgeous views from the south facing lanai, enjoy the panoramic vistas watching the golfers on the 12th Hole of Cedar Hammock's golf course, and the gator swimming by from the comfort of your lanai. This 2 bed, 2 bath + den condo has a one car garage and is being offered turnkey so just pack your suitcase and golf clubs to unwind in your own slice of Naples' paradise. Cedar Hammock is a bundled golf community, 6,680-yard Par 72 Course, that was designed by two legendary golf course architects, Jed Azinger and Gordon Lewis. The redesigned Amenity Center features both indoor and outdoor dining options, a new resort pool, a 2 story fitness center, bocce courts and a new pro shop. Close to both downtown Naples and Marco Island, shopping, dining and the gorgeous white sand beaches.
Location
State FL
County Collier
Community Cedar Hammock
Area Na18 - N/O Rattlesnake To Davis
Rooms
Bedroom Description 2.0
Interior
Interior Features Breakfast Bar, Dual Sinks, Eat-in Kitchen, Living/ Dining Room, Custom Mirrors, Main Level Primary, Pantry, Shower Only, Separate Shower, Cable T V, Vaulted Ceiling(s), Walk- In Closet(s), High Speed Internet, Split Bedrooms
Heating Central, Electric
Cooling Central Air, Ceiling Fan(s), Electric
Flooring Carpet, Laminate, Tile
Furnishings Furnished
Fireplace No
Window Features Bay Window(s),Casement Window(s),Sliding,Window Coverings
Appliance Dryer, Dishwasher, Freezer, Disposal, Microwave, Refrigerator, Self Cleaning Oven, Washer
Exterior
Exterior Feature Courtyard, None
Garage Driveway, Detached, Garage, Guest, Paved, Garage Door Opener
Garage Spaces 1.0
Garage Description 1.0
Community Features Golf, Gated, Tennis Court(s)
Utilities Available Cable Available
Amenities Available Beach Rights, Bocce Court, Bike Storage, Cabana, Clubhouse, Fitness Center, Golf Course, Library, Pier, Private Membership, Pool, Putting Green(s), Restaurant, Spa/Hot Tub, Storage, Tennis Court(s), Vehicle Wash Area
Waterfront Yes
Waterfront Description Lake
View Y/N Yes
Water Access Desc Public
View Golf Course, Landscaped, Lake, Preserve
Roof Type Shingle
Porch Lanai, Porch, Screened
Garage Yes
Private Pool No
Building
Lot Description Zero Lot Line
Faces North
Story 1
Entry Level Two
Sewer Public Sewer
Water Public
Architectural Style Contemporary, Two Story, Low Rise
Level or Stories Two
Unit Floor 2
Structure Type Block,Metal Frame,Concrete,Stucco
Construction Status Resale
Others
Pets Allowed Call, Conditional
HOA Fee Include Association Management,Cable TV,Golf,Internet,Irrigation Water,Maintenance Grounds,Pest Control,Reserve Fund,Sewer,Trash,Water
Senior Community No
Tax ID 79872001624
Ownership Condo
Security Features Gated with Guard,Fire Sprinkler System,Smoke Detector(s)
Acceptable Financing All Financing Considered, Cash
Listing Terms All Financing Considered, Cash
Financing Cash
Pets Description Call, Conditional
Read Less
Bought with Premiere Plus Realty Company
GET MORE INFORMATION




