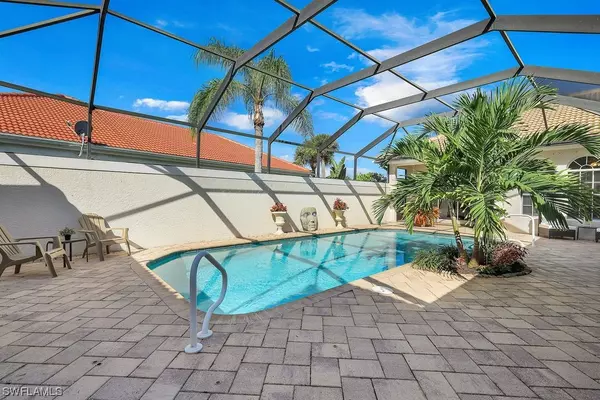For more information regarding the value of a property, please contact us for a free consultation.
15835 Delasol LN Naples, FL 34110
Want to know what your home might be worth? Contact us for a FREE valuation!

Our team is ready to help you sell your home for the highest possible price ASAP
Key Details
Sold Price $1,025,000
Property Type Single Family Home
Sub Type Single Family Residence
Listing Status Sold
Purchase Type For Sale
Square Footage 3,001 sqft
Price per Sqft $341
Subdivision Delasol
MLS Listing ID 223070070
Sold Date 08/14/24
Style Courtyard,Other
Bedrooms 4
Full Baths 3
Half Baths 1
Construction Status Resale
HOA Fees $311/qua
HOA Y/N Yes
Annual Recurring Fee 3740.0
Year Built 2004
Annual Tax Amount $5,714
Tax Year 2022
Lot Size 0.290 Acres
Acres 0.29
Lot Dimensions Appraiser
Property Description
This is a rare find in Naples ! A 4 Bedroom, 4 Bath, Oversized 2 car garage Court Yard Pool Home with Cabana / In-Law Suite complete with 10' Coffered Ceilings, Crown Molding, Plantation Shutters, upgraded Kitchen with large Pantry, New barrel Tiled Roof & New A/C system. This Stunning Centex LUNA MODEL features a Beautiful Rotondra style Foyer, Breakfast Area, Dining Room, Family Room with Built in Media Center, Living Room, huge Walk-In Closet in Master Bedroom & Brick Pavers on both the Driveway & Pool Deck. Tranquil Lake Views from your Back Lanai offer a serene setting for the discerning Buyer. Delasol is across Livingston Rd from Carlton Lakes & Seed To Table with easy access to I-75, the Airport & the White sandy Beaches of Naples.
Location
State FL
County Collier
Community Delasol
Area Na11 - N/O Immokalee Rd W/O 75
Rooms
Bedroom Description 4.0
Interior
Interior Features Breakfast Bar, Bedroom on Main Level, Breakfast Area, Bathtub, Tray Ceiling(s), Coffered Ceiling(s), Dual Sinks, Entrance Foyer, Eat-in Kitchen, Family/ Dining Room, High Ceilings, Kitchen Island, Living/ Dining Room, Main Level Primary, Pantry, Separate Shower, Cable T V, Walk- In Closet(s), High Speed Internet, Split Bedrooms
Heating Central, Electric
Cooling Central Air, Ceiling Fan(s), Electric
Flooring Carpet, Tile
Furnishings Unfurnished
Fireplace No
Window Features Sliding,Window Coverings
Appliance Dryer, Dishwasher, Electric Cooktop, Freezer, Disposal, Microwave, Range, Refrigerator, Washer
Laundry Inside, Laundry Tub
Exterior
Exterior Feature Courtyard, Sprinkler/ Irrigation, Shutters Manual, Water Feature, Privacy Wall
Garage Attached, Garage, Garage Door Opener
Garage Spaces 2.0
Garage Description 2.0
Pool Concrete, In Ground, Community
Community Features Gated, Street Lights
Utilities Available Cable Available, High Speed Internet Available
Amenities Available Basketball Court, Cabana, Clubhouse, Fitness Center, Pool, Spa/Hot Tub, Sidewalks, Tennis Court(s)
Waterfront Description Lake
View Y/N Yes
Water Access Desc Public
View Lake
Roof Type Tile
Porch Lanai, Porch, Screened
Garage Yes
Private Pool Yes
Building
Lot Description Rectangular Lot, Sprinklers Automatic
Faces South
Story 1
Sewer Public Sewer
Water Public
Architectural Style Courtyard, Other
Additional Building Outbuilding
Unit Floor 1
Structure Type Block,Concrete,Stucco
Construction Status Resale
Schools
Elementary Schools Veterans Memorial
Middle Schools North Naples Middle School
High Schools Gulf Coast High School
Others
Pets Allowed Call, Conditional
HOA Fee Include Cable TV,Internet,Road Maintenance,Sewer,Street Lights,Trash
Senior Community No
Tax ID 29820101445
Ownership Single Family
Security Features Security Gate,Gated with Guard,Gated Community
Acceptable Financing All Financing Considered, Cash
Listing Terms All Financing Considered, Cash
Financing Cash
Pets Description Call, Conditional
Read Less
Bought with Downing Frye Realty Inc.
GET MORE INFORMATION




