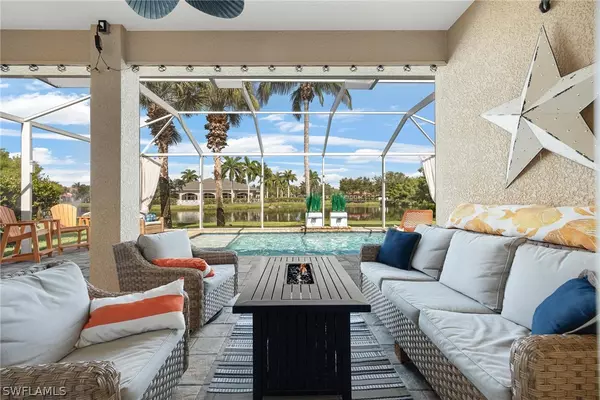For more information regarding the value of a property, please contact us for a free consultation.
14321 Manchester DR Naples, FL 34114
Want to know what your home might be worth? Contact us for a FREE valuation!

Our team is ready to help you sell your home for the highest possible price ASAP
Key Details
Sold Price $715,000
Property Type Single Family Home
Sub Type Single Family Residence
Listing Status Sold
Purchase Type For Sale
Square Footage 2,248 sqft
Price per Sqft $318
Subdivision Reflection Lakes Of Naples
MLS Listing ID 224054797
Sold Date 09/27/24
Style Ranch,One Story
Bedrooms 3
Full Baths 2
Construction Status Resale
HOA Fees $370/mo
HOA Y/N Yes
Year Built 2007
Annual Tax Amount $3,483
Tax Year 2023
Lot Size 6,534 Sqft
Acres 0.15
Lot Dimensions Appraiser
Property Description
Captivating single family pool home perfectly situated between Marco Island and Naples in the easy living gated community of Reflection Lakes of Naples. Entering through the oversized double doors to the 12’ tall entryway is sure to impress as you as experience the view straight through to the lanai, saltwater pool, and lake beyond that. You will LOVE this open concept great room floor plan with split-bedroom layout. Luxury vinyl plank flooring and crown molding in all main living areas, and volume ceilings throughout (9.5’) the home make the 2,248 sqft feel even larger. With 3+ bedrooms it’s the perfect size for your family with the ability to work from home. Enjoy new carpet in the master bedroom, pocket doors, added recessed lighting, ceiling fans throughout, fresh paint, updated kitchen countertop, modern style kitchen island, and Halo 5 Water Conditioning and Filtration System. Outside, an extended lanai beckons for al fresco entertaining or tranquil moments spent enjoying the captivating lake scene. This home is an entertainer! Reflection Lakes of Naples offers a Clubhouse with Ball Room, Fitness Center, Card/Meeting Room, Library, Billiard Room, Resort Pool and Spa, Kid’s Splash Pool, Bocce Ball, and Pavilion. All this plus no pet weight restrictions!
Location
State FL
County Collier
Community Reflection Lakes Of Naples
Area Na38 - South Of Us41 East Of 951
Rooms
Bedroom Description 3.0
Ensuite Laundry Inside
Interior
Interior Features Built-in Features, Bedroom on Main Level, Bathtub, Separate/ Formal Dining Room, High Ceilings, Kitchen Island, Pantry, Separate Shower, Cable T V, Walk- In Closet(s), Split Bedrooms
Laundry Location Inside
Heating Central, Electric
Cooling Central Air, Electric
Flooring Carpet, Tile, Vinyl
Furnishings Unfurnished
Fireplace No
Window Features Single Hung,Sliding,Window Coverings
Appliance Dryer, Dishwasher, Freezer, Disposal, Microwave, Range, Refrigerator, Self Cleaning Oven, Water Purifier, Washer
Laundry Inside
Exterior
Exterior Feature Sprinkler/ Irrigation, Shutters Manual
Garage Attached, Driveway, Garage, Paved, Garage Door Opener
Garage Spaces 2.0
Garage Description 2.0
Pool Concrete, Electric Heat, Heated, In Ground, Pool Equipment, Screen Enclosure, Salt Water, Community
Community Features Gated, Street Lights
Utilities Available Cable Available, High Speed Internet Available
Amenities Available Bocce Court, Billiard Room, Clubhouse, Fitness Center, Hobby Room, Library, Pool, Sidewalks
Waterfront Yes
Waterfront Description Lake
View Y/N Yes
Water Access Desc Public
View Water
Roof Type Tile
Porch Lanai, Porch, Screened
Parking Type Attached, Driveway, Garage, Paved, Garage Door Opener
Garage Yes
Private Pool Yes
Building
Lot Description Zero Lot Line, Sprinklers Automatic
Faces East
Story 1
Sewer Public Sewer
Water Public
Architectural Style Ranch, One Story
Structure Type Block,Concrete,Stucco
Construction Status Resale
Others
Pets Allowed Yes
HOA Fee Include Association Management,Cable TV,Internet,Irrigation Water,Legal/Accounting,Maintenance Grounds,Pest Control,Recreation Facilities,Road Maintenance,Street Lights
Senior Community No
Tax ID 69060106626
Ownership Single Family
Security Features Security System,Smoke Detector(s)
Acceptable Financing All Financing Considered, Cash, FHA, VA Loan
Listing Terms All Financing Considered, Cash, FHA, VA Loan
Financing Conventional
Pets Description Yes
Read Less
Bought with Waterfront Realty Group Inc
GET MORE INFORMATION




