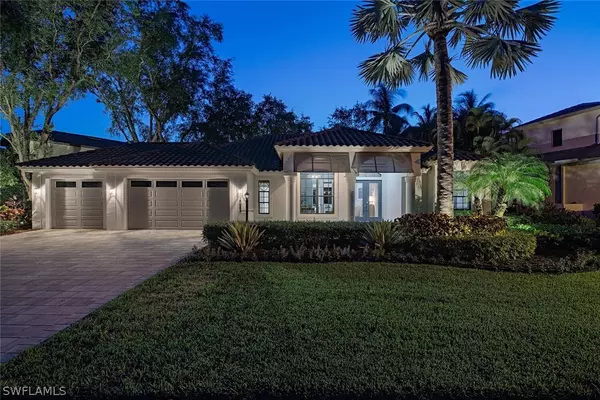For more information regarding the value of a property, please contact us for a free consultation.
2083 Mission DR Naples, FL 34109
Want to know what your home might be worth? Contact us for a FREE valuation!

Our team is ready to help you sell your home for the highest possible price ASAP
Key Details
Sold Price $1,875,000
Property Type Single Family Home
Sub Type Single Family Residence
Listing Status Sold
Purchase Type For Sale
Square Footage 2,507 sqft
Price per Sqft $747
Subdivision Monterey
MLS Listing ID 224056286
Sold Date 10/02/24
Style Ranch,One Story
Bedrooms 4
Full Baths 3
Construction Status Resale
HOA Fees $394/qua
HOA Y/N Yes
Year Built 1997
Annual Tax Amount $6,832
Tax Year 2023
Lot Size 0.300 Acres
Acres 0.3
Lot Dimensions Appraiser
Property Description
VILLAGES OF MONTEREY. This move-in ready, renovated 4 bedroom, 3 bath residence with an office and 3 car garage sits on a long lake view facing West in one of the most desirable gated communities in North Naples. The open floor plan features wood flooring, high end finishes, state of the art appliances, wine refrigerator and a walk-in pantry. A private outdoor setting offers lush landscaping, outdoor kitchen and pool. A new brick paver driveway, epoxy garage floors, electric hurricane shutters and a new A/C system were all just recently completed. Monterey offers a clubhouse with a pool, playground and tennis courts and is zoned for top rated Collier County schools! This one is a must see. Don't miss out, schedule your private tour today!
Location
State FL
County Collier
Community Monterey
Area Na14 -Vanderbilt Rd To Pine Ridge Rd
Rooms
Bedroom Description 4.0
Interior
Interior Features Bathtub, Dual Sinks, Fireplace, High Ceilings, Kitchen Island, Living/ Dining Room, Separate Shower, Walk- In Pantry
Heating Central, Electric
Cooling Central Air, Electric
Flooring Wood
Furnishings Unfurnished
Fireplace Yes
Window Features Bay Window(s),Single Hung,Transom Window(s)
Appliance Dryer, Dishwasher, Freezer, Disposal, Microwave
Exterior
Exterior Feature Outdoor Grill, Shutters Electric, Gas Grill
Garage Attached, Garage, Garage Door Opener
Garage Spaces 3.0
Garage Description 3.0
Pool Concrete, Electric Heat, Heated, In Ground, Screen Enclosure, Community
Community Features Gated
Utilities Available Cable Available, High Speed Internet Available
Amenities Available Basketball Court, Clubhouse, Pickleball, Park, Pool, Tennis Court(s)
Waterfront Yes
Waterfront Description Lake
View Y/N Yes
Water Access Desc Public
View Lake
Roof Type Tile
Parking Type Attached, Garage, Garage Door Opener
Garage Yes
Private Pool Yes
Building
Lot Description Other, Pond on Lot
Faces East
Story 1
Sewer Public Sewer
Water Public
Architectural Style Ranch, One Story
Structure Type Block,Concrete,Stucco
Construction Status Resale
Schools
Elementary Schools Pelican Marsh
Middle Schools Pine Ridge
High Schools Barron Collier
Others
Pets Allowed Yes
HOA Fee Include Cable TV,Internet
Senior Community No
Tax ID 80445300550
Ownership Single Family
Security Features Security System,Gated with Guard
Acceptable Financing All Financing Considered, Cash
Listing Terms All Financing Considered, Cash
Financing Cash
Pets Description Yes
Read Less
Bought with MVP Realty Associates LLC
GET MORE INFORMATION




